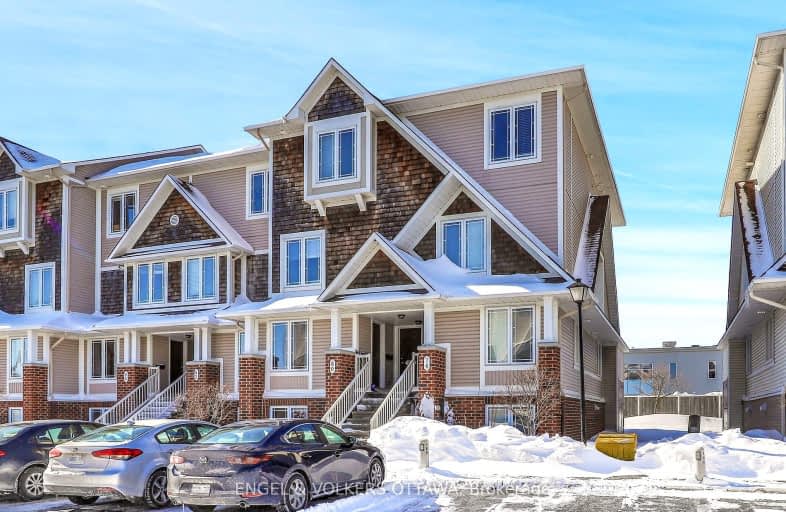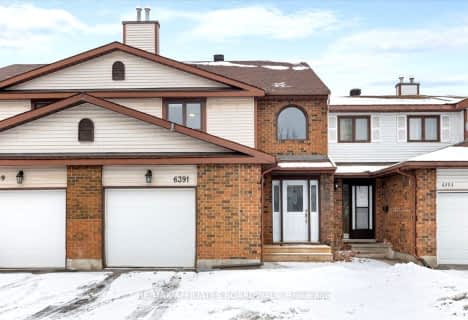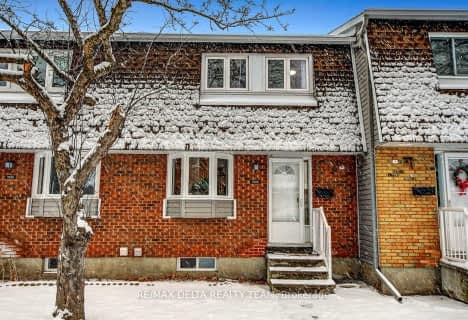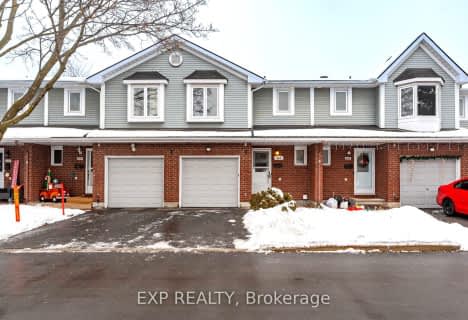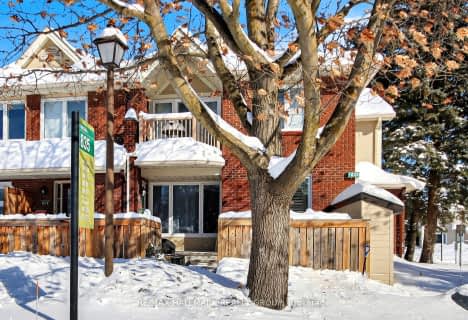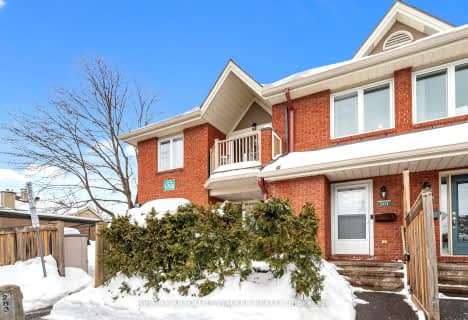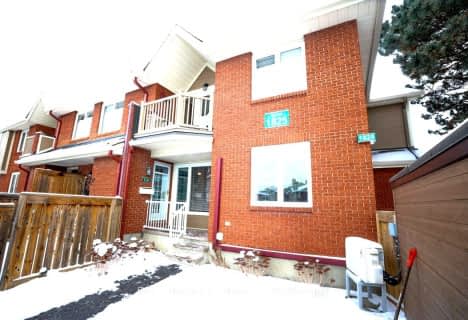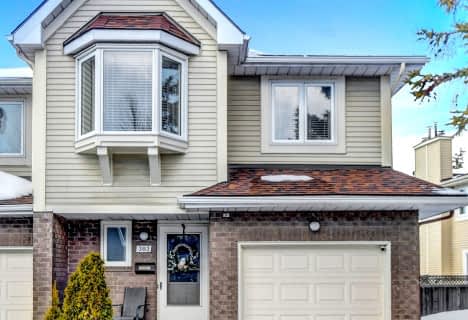Very Walkable
- Most errands can be accomplished on foot.
Some Transit
- Most errands require a car.
Very Bikeable
- Most errands can be accomplished on bike.
- — bath
- — bed
- — sqft
6391 Nuggett Drive East, Orleans - Convent Glen and Area, Ontario • K1C 4X9
- — bath
- — bed
- — sqft
C-1705 Lamoureux Drive, Orleans - Cumberland and Area, Ontario • K1E 2N3
- — bath
- — bed
- — sqft
110-1835 Marsala Crescent, Orleans - Cumberland and Area, Ontario • K4A 2E6

Summerside Public School
Elementary: PublicÉcole élémentaire catholique Notre-Place
Elementary: CatholicSt. Dominic Catholic Elementary School
Elementary: CatholicÉcole élémentaire publique Jeanne-Sauvé
Elementary: PublicÉcole élémentaire catholique Alain-Fortin
Elementary: CatholicAvalon Public School
Elementary: PublicÉcole secondaire catholique Mer Bleue
Secondary: CatholicÉcole secondaire publique Gisèle-Lalonde
Secondary: PublicÉcole secondaire catholique Garneau
Secondary: CatholicÉcole secondaire catholique Béatrice-Desloges
Secondary: CatholicSir Wilfrid Laurier Secondary School
Secondary: PublicSt Peter High School
Secondary: Catholic-
Aquaview Park
Ontario 0.26km -
Cardinal Creek Playground and Splashpad
Trim Rd (Trim Rd), Orléans ON 3.36km -
Parc Garneau
ON 3.37km
-
President's Choice Financial ATM
2301 10th Line Rd, Orléans ON K4A 3W6 0.1km -
BMO Bank of Montreal
4392 Innes Rd (at 10th Line Rd.), Ottawa ON K4A 3W3 1.19km -
Scotiabank
3888 Innes Rd, Orléans ON K1W 1K9 2.27km
- 3 bath
- 2 bed
- 1200 sqft
566 Lakeridge Drive, Orleans - Cumberland and Area, Ontario • K4A 0H4 • 1118 - Avalon East
- 2 bath
- 2 bed
- 1400 sqft
302 Galston, Orleans - Convent Glen and Area, Ontario • K1W 0G3 • 2013 - Mer Bleue/Bradley Estates/Anderson Pa
- 2 bath
- 2 bed
- 1000 sqft
201-1768 Marsala Crescent, Orleans - Cumberland and Area, Ontario • K4A 2G3 • 1105 - Fallingbrook/Pineridge
- 1 bath
- 2 bed
- 800 sqft
110-1825 Marsala Crescent, Orleans - Cumberland and Area, Ontario • K4A 2E7 • 1105 - Fallingbrook/Pineridge
- 3 bath
- 2 bed
- 1200 sqft
574 Lakeridge Drive, Orleans - Cumberland and Area, Ontario • K4A 0H4 • 1118 - Avalon East
- 2 bath
- 2 bed
- 1000 sqft
33-707-D Amberwing Private, Orleans - Cumberland and Area, Ontario • K4A 5H5 • 1117 - Avalon West
- 2 bath
- 2 bed
- 1400 sqft
404 Galston PVT, Orleans - Convent Glen and Area, Ontario • K1W 0G3 • 2013 - Mer Bleue/Bradley Estates/Anderson Pa
- 3 bath
- 2 bed
- 1200 sqft
10-46 Lakepointe Drive, Orleans - Cumberland and Area, Ontario • K4A 5E3 • 1118 - Avalon East
- 2 bath
- 3 bed
- 1200 sqft
383 Valade Crescent, Orleans - Cumberland and Area, Ontario • K4A 2W3 • 1105 - Fallingbrook/Pineridge
