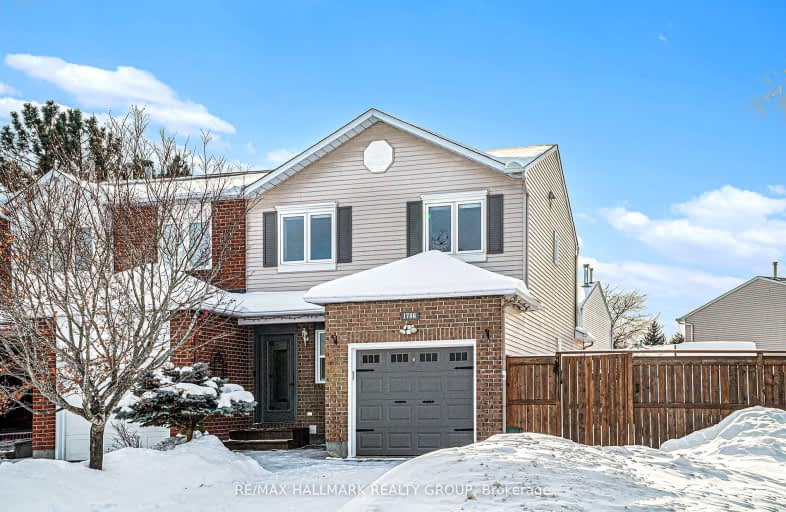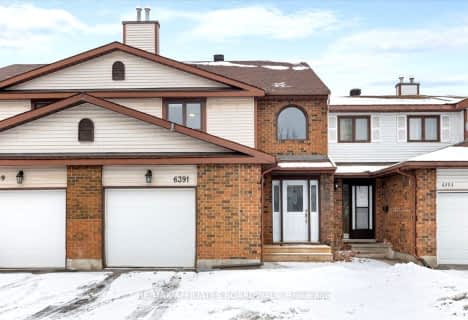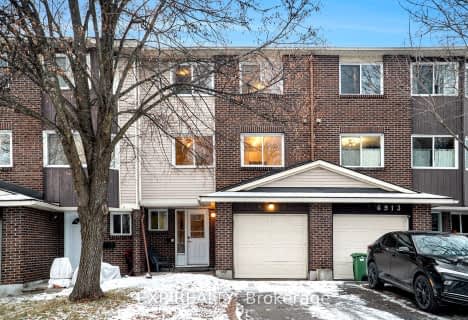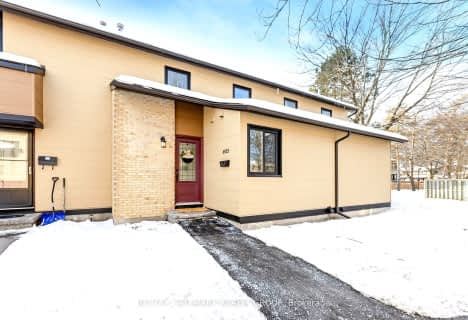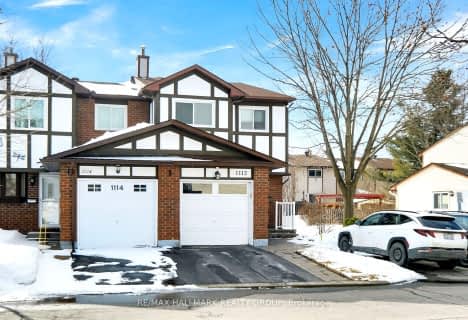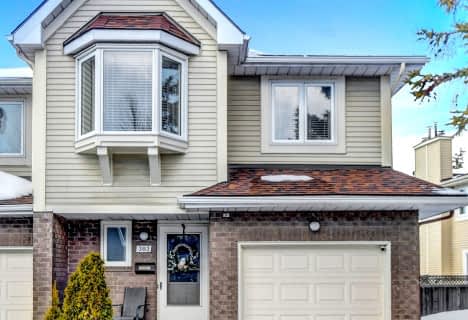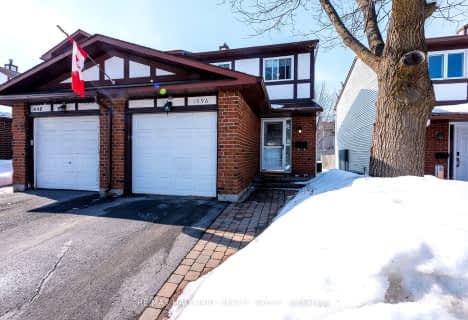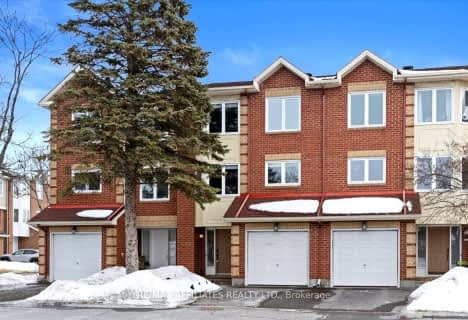Somewhat Walkable
- Some errands can be accomplished on foot.
Some Transit
- Most errands require a car.
Bikeable
- Some errands can be accomplished on bike.
- — bath
- — bed
- — sqft
6391 Nuggett Drive East, Orleans - Convent Glen and Area, Ontario • K1C 4X9
- — bath
- — bed
- — sqft
6911 Du Bois Avenue, Orleans - Convent Glen and Area, Ontario • K1C 5L3
- — bath
- — bed
- — sqft
6853 DU BOIS Avenue, Orleans - Convent Glen and Area, Ontario • K1C 5K4
- — bath
- — bed
- — sqft
81-6933 Bilberry Drive, Orleans - Convent Glen and Area, Ontario • K1C 2C1
- — bath
- — bed
- — sqft
1642 Du Sommet Place, Orleans - Convent Glen and Area, Ontario • K1C 4Y9

École élémentaire catholique Reine-des-Bois
Elementary: CatholicOur Lady of Wisdom Elementary School
Elementary: CatholicÉcole élémentaire catholique d'enseignement personnalisé La Source
Elementary: CatholicÉcole élémentaire catholique Saint-Joseph d'Orléans
Elementary: CatholicHenry Larsen Elementary School
Elementary: PublicDunning-Foubert Elementary School
Elementary: PublicÉcole secondaire catholique Mer Bleue
Secondary: CatholicSt Matthew High School
Secondary: CatholicÉcole secondaire catholique Garneau
Secondary: CatholicCairine Wilson Secondary School
Secondary: PublicSir Wilfrid Laurier Secondary School
Secondary: PublicSt Peter High School
Secondary: Catholic-
Parc Garneau
ON 0.95km -
Joe Jamieson Park
6940 Bilberry Dr, Orléans ON 2.4km -
Aquaview Park
Ontario 2.51km
-
Scotiabank
3888 Innes Rd, Orléans ON K1W 1K9 1.06km -
BMO Bank of Montreal
4392 Innes Rd (at 10th Line Rd.), Ottawa ON K4A 3W3 1.38km -
Scotiabank
110 Pl d'Orleans Dr, Orléans ON K1C 2L9 1.85km
- 2 bath
- 3 bed
- 1200 sqft
1155 Millwood Court, Orleans - Convent Glen and Area, Ontario • K1C 3E9 • 2005 - Convent Glen North
- 3 bath
- 3 bed
- 1400 sqft
88-1920 Ashmont Street, Orleans - Convent Glen and Area, Ontario • K1C 7B9 • 2009 - Chapel Hill
- 3 bath
- 3 bed
- 1400 sqft
1962 MAPLE RUN Avenue, Orleans - Convent Glen and Area, Ontario • K1C 7J1 • 2009 - Chapel Hill
- 3 bath
- 3 bed
- 1200 sqft
1112 Millwood Court, Orleans - Convent Glen and Area, Ontario • K1C 3G1 • 2005 - Convent Glen North
- 2 bath
- 3 bed
- 1200 sqft
383 Valade Crescent, Orleans - Cumberland and Area, Ontario • K4A 2W3 • 1105 - Fallingbrook/Pineridge
- — bath
- — bed
- — sqft
1096 Millwood Court, Orleans - Convent Glen and Area, Ontario • K1C 3G1 • 2005 - Convent Glen North
- 3 bath
- 3 bed
- 1800 sqft
1840 Summerfields Crescent, Orleans - Convent Glen and Area, Ontario • K1C 7B7 • 2009 - Chapel Hill
