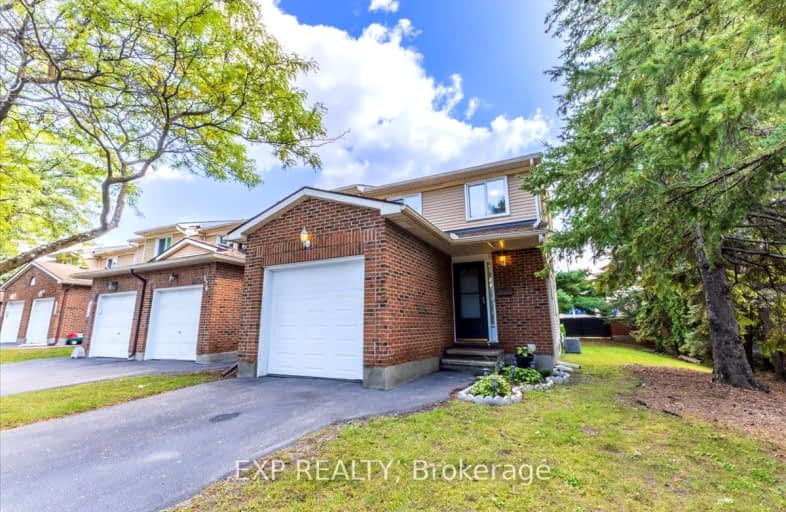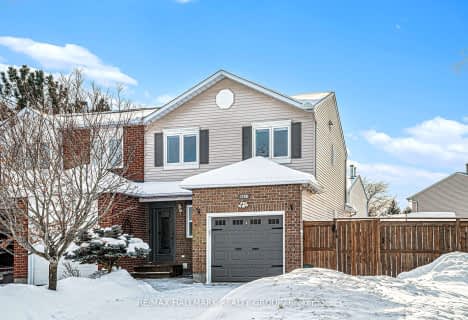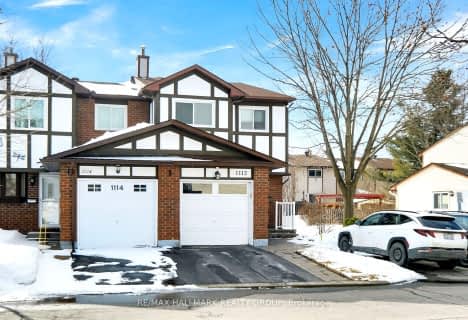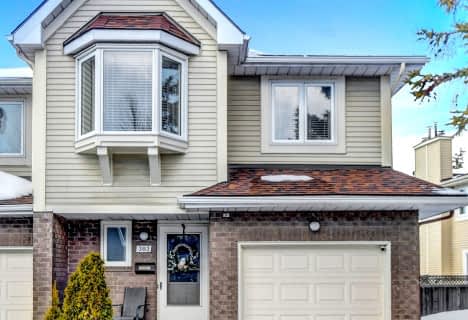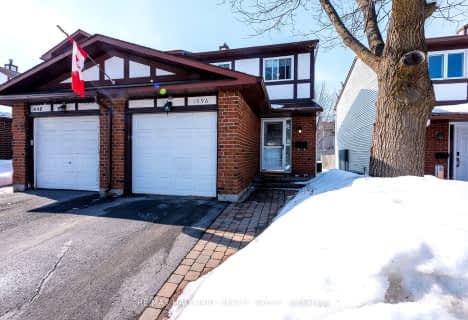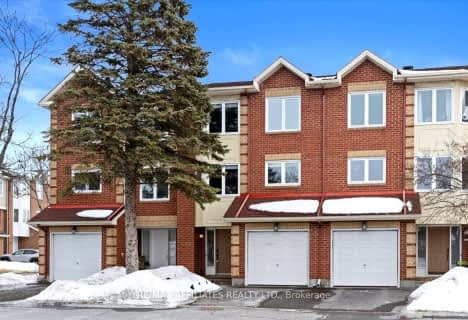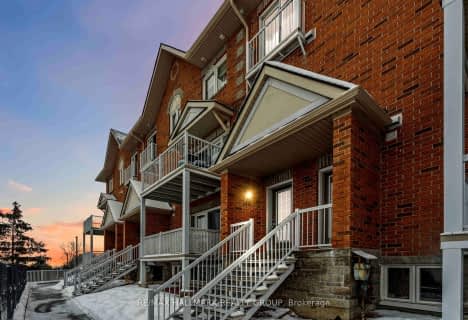Very Walkable
- Most errands can be accomplished on foot.
Some Transit
- Most errands require a car.
Bikeable
- Some errands can be accomplished on bike.

École élémentaire catholique Reine-des-Bois
Elementary: CatholicOur Lady of Wisdom Elementary School
Elementary: CatholicÉcole élémentaire catholique d'enseignement personnalisé La Source
Elementary: CatholicHenry Larsen Elementary School
Elementary: PublicDunning-Foubert Elementary School
Elementary: PublicÉcole élémentaire publique Jeanne-Sauvé
Elementary: PublicÉcole secondaire catholique Mer Bleue
Secondary: CatholicSt Matthew High School
Secondary: CatholicÉcole secondaire catholique Garneau
Secondary: CatholicÉcole secondaire catholique Béatrice-Desloges
Secondary: CatholicSir Wilfrid Laurier Secondary School
Secondary: PublicSt Peter High School
Secondary: Catholic-
Barnabe Park
Ottawa ON 0.82km -
Aquaview Park
Ontario 1.75km -
Vista Park
Vistapark Dr, Orléans ON 2.25km
-
TD Bank Financial Group
4422 Innes Rd, Orléans ON K4A 3W3 0.94km -
BMO Bank of Montreal
1993 10th Line Rd, Cumberland ON K4A 4H8 1.04km -
CIBC
2688 Saint Joseph Blvd, Ottawa ON K1C 1E8 2.4km
- 2 bath
- 3 bed
- 1200 sqft
1155 Millwood Court, Orleans - Convent Glen and Area, Ontario • K1C 3E9 • 2005 - Convent Glen North
- 3 bath
- 3 bed
- 1400 sqft
1786 TURNBERRY Road, Orleans - Cumberland and Area, Ontario • K1E 3V1 • 1104 - Queenswood Heights South
- 3 bath
- 3 bed
- 1400 sqft
88-1920 Ashmont Street, Orleans - Convent Glen and Area, Ontario • K1C 7B9 • 2009 - Chapel Hill
- 3 bath
- 3 bed
- 1400 sqft
1962 MAPLE RUN Avenue, Orleans - Convent Glen and Area, Ontario • K1C 7J1 • 2009 - Chapel Hill
- 3 bath
- 3 bed
- 1200 sqft
1112 Millwood Court, Orleans - Convent Glen and Area, Ontario • K1C 3G1 • 2005 - Convent Glen North
- 2 bath
- 3 bed
- 1200 sqft
383 Valade Crescent, Orleans - Cumberland and Area, Ontario • K4A 2W3 • 1105 - Fallingbrook/Pineridge
- — bath
- — bed
- — sqft
1096 Millwood Court, Orleans - Convent Glen and Area, Ontario • K1C 3G1 • 2005 - Convent Glen North
- 3 bath
- 3 bed
- 1800 sqft
1840 Summerfields Crescent, Orleans - Convent Glen and Area, Ontario • K1C 7B7 • 2009 - Chapel Hill
- 3 bath
- 3 bed
- 1200 sqft
214-3275 Saint Joseph Boulevard, Orleans - Cumberland and Area, Ontario • K1E 3Y2 • 1102 - Bilberry Creek/Queenswood Heights
