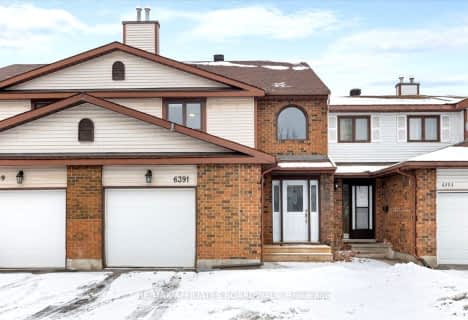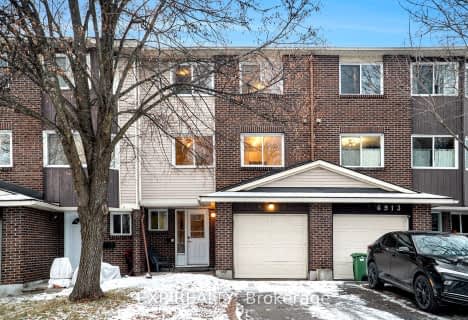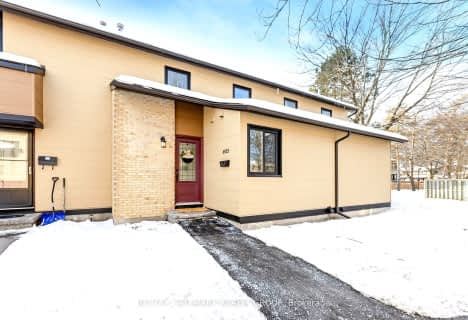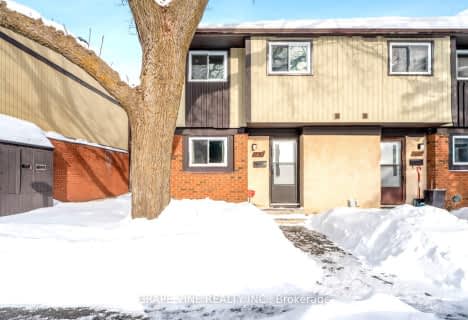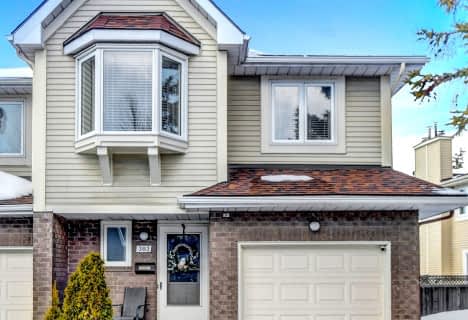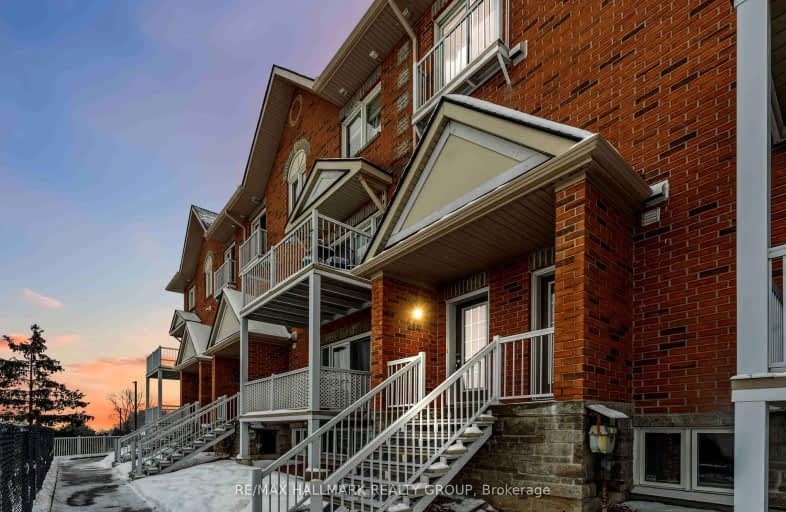
Somewhat Walkable
- Most errands can be accomplished on foot.
Some Transit
- Most errands require a car.
Somewhat Bikeable
- Most errands require a car.
- — bath
- — bed
- — sqft
6391 Nuggett Drive East, Orleans - Convent Glen and Area, Ontario • K1C 4X9
- — bath
- — bed
- — sqft
6911 Du Bois Avenue, Orleans - Convent Glen and Area, Ontario • K1C 5L3
- — bath
- — bed
- — sqft
6853 DU BOIS Avenue, Orleans - Convent Glen and Area, Ontario • K1C 5K4
- — bath
- — bed
- — sqft
81-6933 Bilberry Drive, Orleans - Convent Glen and Area, Ontario • K1C 2C1
- — bath
- — bed
- — sqft
1642 Du Sommet Place, Orleans - Convent Glen and Area, Ontario • K1C 4Y9

Divine Infant Catholic Elementary School
Elementary: CatholicÉcole élémentaire catholique Reine-des-Bois
Elementary: CatholicOur Lady of Wisdom Elementary School
Elementary: CatholicÉcole élémentaire catholique d'enseignement personnalisé La Source
Elementary: CatholicDunning-Foubert Elementary School
Elementary: PublicFallingbrook Community Elementary School
Elementary: PublicSt Matthew High School
Secondary: CatholicÉcole secondaire catholique Garneau
Secondary: CatholicCairine Wilson Secondary School
Secondary: PublicÉcole secondaire catholique Béatrice-Desloges
Secondary: CatholicSir Wilfrid Laurier Secondary School
Secondary: PublicSt Peter High School
Secondary: Catholic-
Marsha Park
855 Lawnsberry Dr, Orléans ON K1E 1X8 0.67km -
Yves Richer Park
499 des Epinettes Ave, Ottawa ON 2.44km -
Parc Stuemer Park
Ottawa ON K4A 3P4 2.58km
-
Alterna Savings
210 Centrum Blvd, Ottawa ON K1E 3V7 0.85km -
RBC Royal Bank
211 Centrum Blvd, Orleans ON K1E 3X1 0.89km -
Scotiabank
110 Pl d'Orleans Dr, Orléans ON K1C 2L9 1.12km
- 2 bath
- 3 bed
- 1400 sqft
249 TEAL Crescent, Orleans - Cumberland and Area, Ontario • K1E 2C3 • 1101 - Chatelaine Village
- 2 bath
- 3 bed
- 1200 sqft
1155 Millwood Court, Orleans - Convent Glen and Area, Ontario • K1C 3E9 • 2005 - Convent Glen North
- 2 bath
- 3 bed
- 1000 sqft
1347 Bakker Court, Orleans - Convent Glen and Area, Ontario • K1C 2K5 • 2006 - Convent Glen South
- 2 bath
- 3 bed
- 1200 sqft
383 Valade Crescent, Orleans - Cumberland and Area, Ontario • K4A 2W3 • 1105 - Fallingbrook/Pineridge


