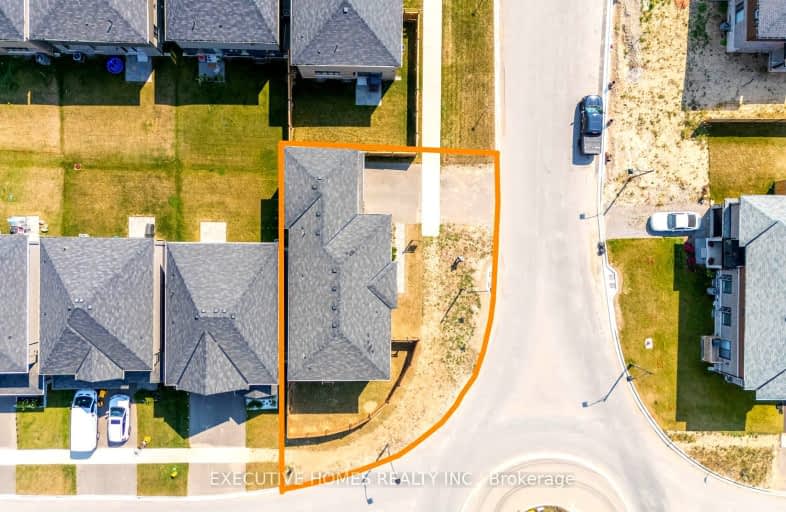Car-Dependent
- Almost all errands require a car.
1
/100
Somewhat Bikeable
- Most errands require a car.
37
/100

St. Theresa School
Elementary: Catholic
2.58 km
Mount Pleasant School
Elementary: Public
3.39 km
St. Basil Catholic Elementary School
Elementary: Catholic
1.07 km
St. Gabriel Catholic (Elementary) School
Elementary: Catholic
1.85 km
Walter Gretzky Elementary School
Elementary: Public
0.96 km
Ryerson Heights Elementary School
Elementary: Public
1.64 km
St. Mary Catholic Learning Centre
Secondary: Catholic
5.64 km
Grand Erie Learning Alternatives
Secondary: Public
6.57 km
Tollgate Technological Skills Centre Secondary School
Secondary: Public
6.31 km
St John's College
Secondary: Catholic
5.65 km
Brantford Collegiate Institute and Vocational School
Secondary: Public
4.56 km
Assumption College School School
Secondary: Catholic
1.46 km
-
Edith Montour Park
Longboat, Brantford ON 1.4km -
KSL Design
18 Spalding Dr, Brantford ON N3T 6B8 3.14km -
Cockshutt Park
Brantford ON 3.8km
-
TD Bank Financial Group
230 Shellard Lane, Brantford ON N3T 0B9 1.5km -
David Stapleton Rbc Mortgage Specialist
22 Colborne St, Brantford ON N3T 2G2 4.47km -
RBC Royal Bank
22 Colborne St, Brantford ON N3T 2G2 4.47km











