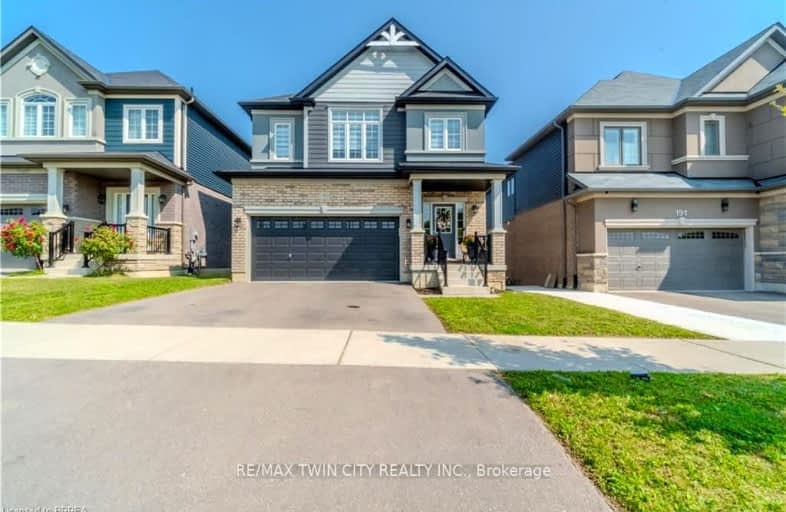Car-Dependent
- Almost all errands require a car.
18
/100
Somewhat Bikeable
- Almost all errands require a car.
24
/100

Echo Place Public School
Elementary: Public
2.79 km
St. Peter School
Elementary: Catholic
1.77 km
Onondaga-Brant Public School
Elementary: Public
2.22 km
Holy Cross School
Elementary: Catholic
3.36 km
Notre Dame School
Elementary: Catholic
4.37 km
Woodman-Cainsville School
Elementary: Public
2.77 km
St. Mary Catholic Learning Centre
Secondary: Catholic
4.29 km
Grand Erie Learning Alternatives
Secondary: Public
3.88 km
Tollgate Technological Skills Centre Secondary School
Secondary: Public
7.17 km
Pauline Johnson Collegiate and Vocational School
Secondary: Public
3.33 km
North Park Collegiate and Vocational School
Secondary: Public
5.32 km
Brantford Collegiate Institute and Vocational School
Secondary: Public
5.93 km
-
Mohawk Park
Brantford ON 3.2km -
Sheri-Mar Park
Brantford ON 4.71km -
CNR Gore Park
220 Market St (West Street), Brantford ON 5.17km
-
BMO Bank of Montreal
195 Henry St, Brantford ON N3S 5C9 3.25km -
TD Canada Trust Branch and ATM
444 Fairview Dr, Brantford ON N3R 2X8 4.46km -
TD Bank Financial Group
444 Fairview Dr (at West Street), Brantford ON N3R 2X8 4.47km







