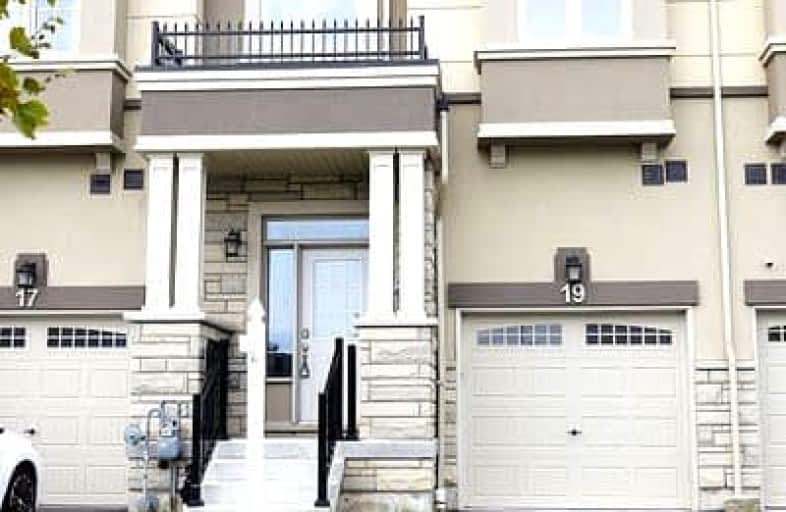Car-Dependent
- Almost all errands require a car.
Somewhat Bikeable
- Most errands require a car.

Echo Place Public School
Elementary: PublicSt. Peter School
Elementary: CatholicOnondaga-Brant Public School
Elementary: PublicHoly Cross School
Elementary: CatholicNotre Dame School
Elementary: CatholicWoodman-Cainsville School
Elementary: PublicSt. Mary Catholic Learning Centre
Secondary: CatholicGrand Erie Learning Alternatives
Secondary: PublicTollgate Technological Skills Centre Secondary School
Secondary: PublicPauline Johnson Collegiate and Vocational School
Secondary: PublicNorth Park Collegiate and Vocational School
Secondary: PublicBrantford Collegiate Institute and Vocational School
Secondary: Public-
Grand Valley Trails
0.82km -
Mohawk Park
Brantford ON 2.83km -
Lynden Hills Park
363 Brantwood Park Rd (Sympatica Crescent), Brantford ON N3P 1G8 3.23km
-
BMO Bank of Montreal
11 Sinclair Blvd, Brantford ON N3S 7X6 1.82km -
CIBC
4 Sinclair Blvd, Brantford ON N3S 7X6 2.01km -
CIBC
206 Henry St, Brantford ON N3S 6V1 2.57km
- 3 bath
- 3 bed
- 1500 sqft
707-585 Colborne Street East, Brantford, Ontario • N3S 3M7 • Brantford




