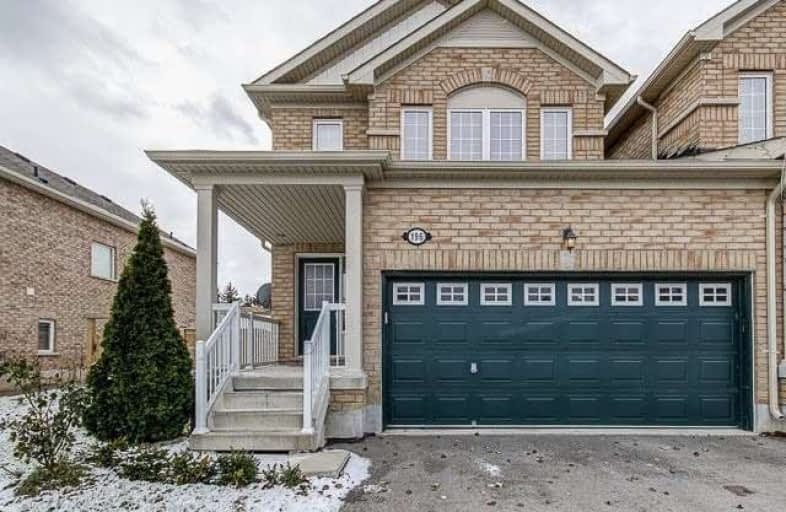Sold on Feb 08, 2019
Note: Property is not currently for sale or for rent.

-
Type: Link
-
Style: 2-Storey
-
Size: 1500 sqft
-
Lot Size: 37.96 x 138.71 Feet
-
Age: No Data
-
Taxes: $3,806 per year
-
Days on Site: 58 Days
-
Added: Dec 12, 2018 (1 month on market)
-
Updated:
-
Last Checked: 2 months ago
-
MLS®#: X4321177
-
Listed By: Sutton group quantum realty inc., brokerage
Don't Miss Your Chance To Own This Stunning End Unit Link Home In Brantford! Many Upgrades Include: Hardwood Floors, Granite Counters, Backsplash In Kitchen And More! In The Basement There Is A Rough In For Bathroom (Huge Upgrade) And Some Framing! Close Proximity To Universities And The Highway!
Extras
Included: Existing Fridge, Stove, Dishwasher, Washer And Dryer, Furnace, A/C, Existing Light Fixtures And Window Coverings. Excluded: Mounted Tvs With Wall Mounts.
Property Details
Facts for 196 Thomas Avenue, Brantford
Status
Days on Market: 58
Last Status: Sold
Sold Date: Feb 08, 2019
Closed Date: Apr 22, 2019
Expiry Date: Mar 18, 2019
Sold Price: $475,000
Unavailable Date: Feb 08, 2019
Input Date: Dec 12, 2018
Property
Status: Sale
Property Type: Link
Style: 2-Storey
Size (sq ft): 1500
Area: Brantford
Availability Date: 60-90
Inside
Bedrooms: 3
Bathrooms: 3
Kitchens: 1
Rooms: 6
Den/Family Room: No
Air Conditioning: Central Air
Fireplace: No
Laundry Level: Main
Washrooms: 3
Building
Basement: Full
Basement 2: Unfinished
Heat Type: Forced Air
Heat Source: Gas
Exterior: Brick
Water Supply: Municipal
Special Designation: Unknown
Parking
Driveway: Other
Garage Spaces: 2
Garage Type: Attached
Covered Parking Spaces: 2
Fees
Tax Year: 2018
Tax Legal Description: Plan 2M1912 Pt Blk 104 Rp 2R7567 Part 1
Taxes: $3,806
Highlights
Feature: Fenced Yard
Feature: School
Land
Cross Street: Brennan/Garden
Municipality District: Brantford
Fronting On: North
Parcel Number: 322830647
Pool: None
Sewer: Sewers
Lot Depth: 138.71 Feet
Lot Frontage: 37.96 Feet
Acres: < .50
Zoning: Res
Rooms
Room details for 196 Thomas Avenue, Brantford
| Type | Dimensions | Description |
|---|---|---|
| Kitchen Ground | 6.85 x 2.64 | Backsplash, Stainless Steel Ap, Stone Counter |
| Living Ground | 6.85 x 2.64 | W/O To Patio, Hardwood Floor, O/Looks Backyard |
| Dining Ground | 2.83 x 2.66 | Hardwood Floor, Window |
| Master 2nd | 5.82 x 3.61 | 5 Pc Ensuite, W/I Closet, Broadloom |
| 2nd Br 2nd | 3.50 x 3.02 | Large Closet, Broadloom, Window |
| 3rd Br 2nd | 4.23 x 3.05 | O/Looks Frontyard, W/I Closet, Broadloom |
| XXXXXXXX | XXX XX, XXXX |
XXXX XXX XXXX |
$XXX,XXX |
| XXX XX, XXXX |
XXXXXX XXX XXXX |
$XXX,XXX |
| XXXXXXXX XXXX | XXX XX, XXXX | $475,000 XXX XXXX |
| XXXXXXXX XXXXXX | XXX XX, XXXX | $475,000 XXX XXXX |

Echo Place Public School
Elementary: PublicSt. Peter School
Elementary: CatholicOnondaga-Brant Public School
Elementary: PublicHoly Cross School
Elementary: CatholicKing George School
Elementary: PublicWoodman-Cainsville School
Elementary: PublicSt. Mary Catholic Learning Centre
Secondary: CatholicGrand Erie Learning Alternatives
Secondary: PublicTollgate Technological Skills Centre Secondary School
Secondary: PublicPauline Johnson Collegiate and Vocational School
Secondary: PublicNorth Park Collegiate and Vocational School
Secondary: PublicBrantford Collegiate Institute and Vocational School
Secondary: Public

