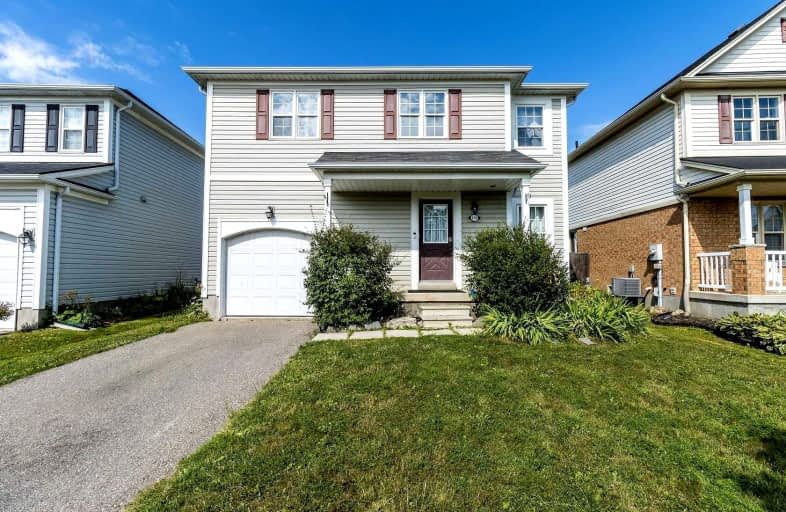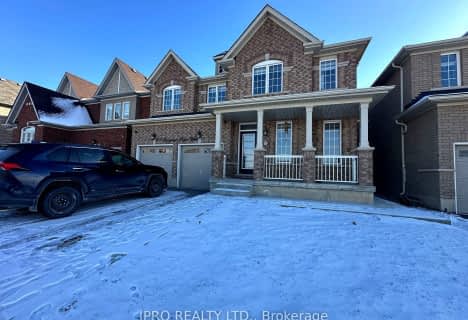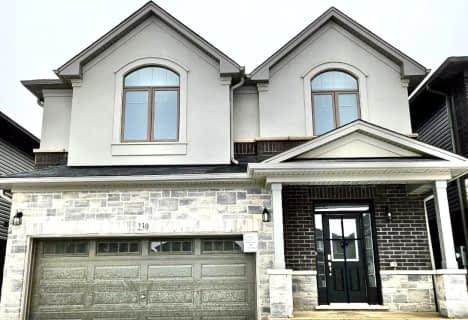
ÉÉC Sainte-Marguerite-Bourgeoys-Brantfrd
Elementary: Catholic
2.13 km
St. Basil Catholic Elementary School
Elementary: Catholic
0.57 km
Agnes Hodge Public School
Elementary: Public
1.99 km
St. Gabriel Catholic (Elementary) School
Elementary: Catholic
0.81 km
Walter Gretzky Elementary School
Elementary: Public
0.84 km
Ryerson Heights Elementary School
Elementary: Public
0.84 km
St. Mary Catholic Learning Centre
Secondary: Catholic
4.21 km
Grand Erie Learning Alternatives
Secondary: Public
5.22 km
Tollgate Technological Skills Centre Secondary School
Secondary: Public
5.51 km
St John's College
Secondary: Catholic
4.84 km
Brantford Collegiate Institute and Vocational School
Secondary: Public
3.33 km
Assumption College School School
Secondary: Catholic
0.60 km










