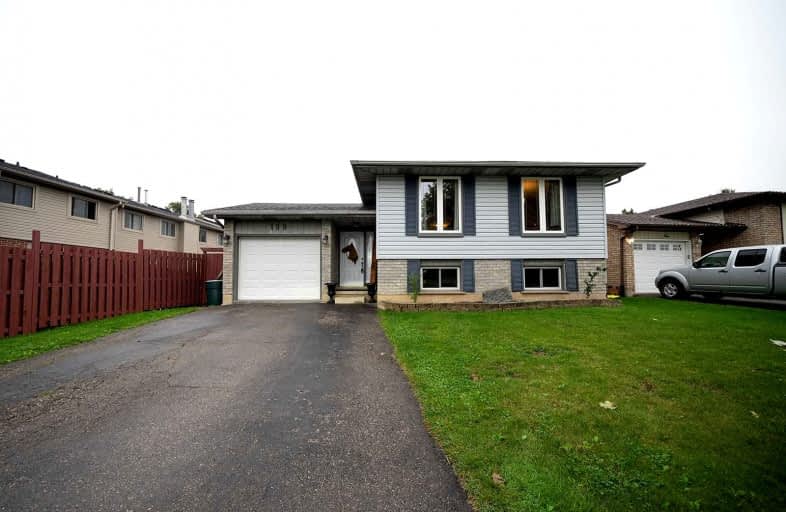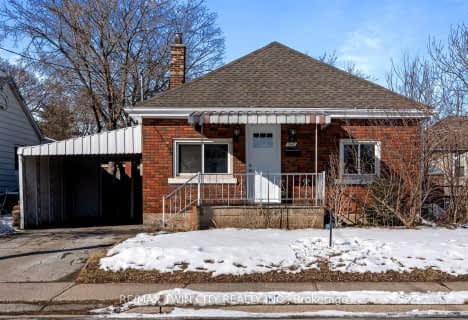
Video Tour

Resurrection School
Elementary: Catholic
1.55 km
Cedarland Public School
Elementary: Public
1.94 km
Branlyn Community School
Elementary: Public
0.24 km
Brier Park Public School
Elementary: Public
1.50 km
Notre Dame School
Elementary: Catholic
0.32 km
Banbury Heights School
Elementary: Public
0.70 km
St. Mary Catholic Learning Centre
Secondary: Catholic
5.03 km
Grand Erie Learning Alternatives
Secondary: Public
3.69 km
Tollgate Technological Skills Centre Secondary School
Secondary: Public
4.32 km
Pauline Johnson Collegiate and Vocational School
Secondary: Public
4.74 km
North Park Collegiate and Vocational School
Secondary: Public
2.50 km
Brantford Collegiate Institute and Vocational School
Secondary: Public
5.25 km








