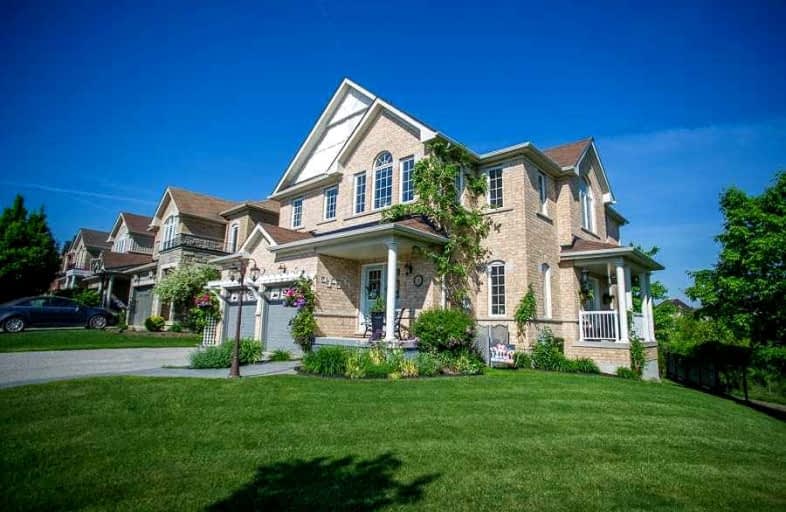
Video Tour

Echo Place Public School
Elementary: Public
2.49 km
St. Peter School
Elementary: Catholic
1.45 km
Onondaga-Brant Public School
Elementary: Public
2.43 km
Holy Cross School
Elementary: Catholic
3.11 km
King George School
Elementary: Public
3.65 km
Woodman-Cainsville School
Elementary: Public
2.47 km
St. Mary Catholic Learning Centre
Secondary: Catholic
4.00 km
Grand Erie Learning Alternatives
Secondary: Public
3.67 km
Tollgate Technological Skills Centre Secondary School
Secondary: Public
7.03 km
Pauline Johnson Collegiate and Vocational School
Secondary: Public
3.04 km
North Park Collegiate and Vocational School
Secondary: Public
5.22 km
Brantford Collegiate Institute and Vocational School
Secondary: Public
5.67 km







