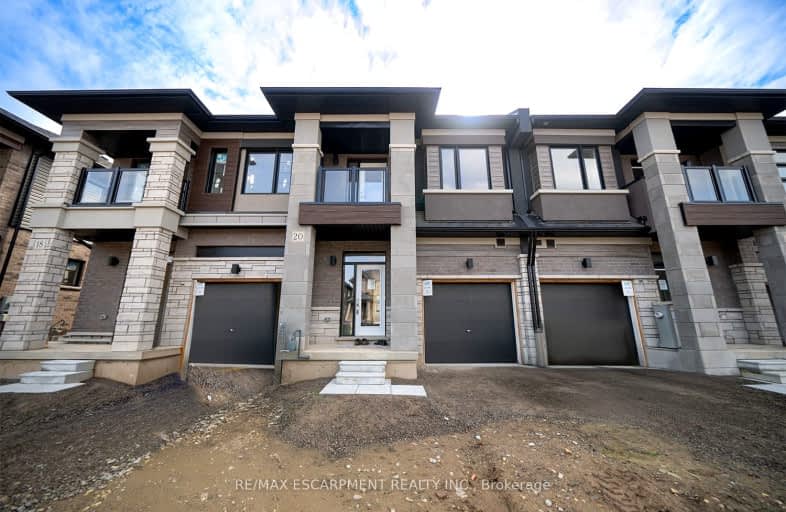Car-Dependent
- Almost all errands require a car.
3
/100
Somewhat Bikeable
- Most errands require a car.
44
/100

St. Theresa School
Elementary: Catholic
2.11 km
Lansdowne-Costain Public School
Elementary: Public
3.48 km
Russell Reid Public School
Elementary: Public
4.26 km
St. Gabriel Catholic (Elementary) School
Elementary: Catholic
4.16 km
Ryerson Heights Elementary School
Elementary: Public
3.99 km
Confederation Elementary School
Elementary: Public
3.87 km
Tollgate Technological Skills Centre Secondary School
Secondary: Public
4.05 km
Paris District High School
Secondary: Public
7.46 km
St John's College
Secondary: Catholic
3.69 km
North Park Collegiate and Vocational School
Secondary: Public
5.99 km
Brantford Collegiate Institute and Vocational School
Secondary: Public
4.80 km
Assumption College School School
Secondary: Catholic
4.20 km
-
Donegal Park
Sudds Lane, Brantford ON 3.74km -
Spring St Park - Buck Park
Spring St (Chestnut Ave), Brantford ON N3T 3V5 4.28km -
Cockshutt Park
Brantford ON 4.63km
-
TD Bank Financial Group
230 Shellard Lane, Brantford ON N3T 0B9 4.03km -
Scotiabank
340 Colborne St W, Brantford ON N3T 1M2 4.16km -
BMO Bank of Montreal
310 Colborne St, Brantford ON N3S 3M9 4.27km
$
$2,400
- 3 bath
- 3 bed
- 1500 sqft
69-620 Colborne Street West, Brantford, Ontario • N3T 0Y1 • Brantford




