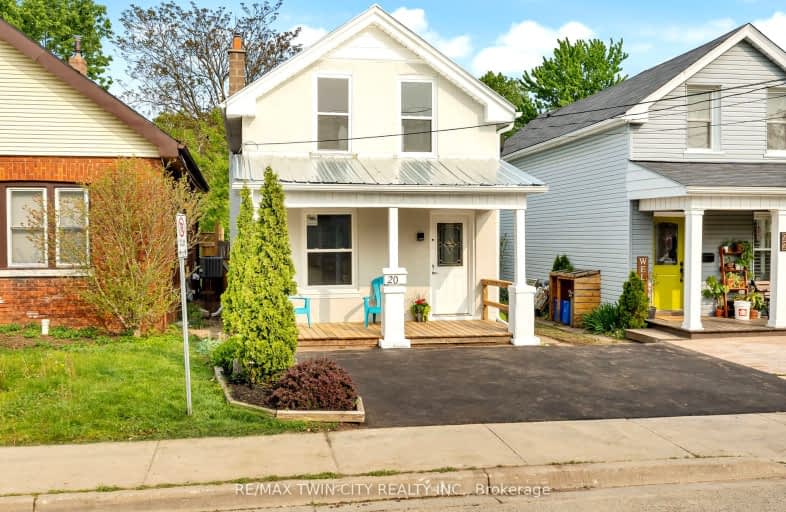
Video Tour
Car-Dependent
- Almost all errands require a car.
6
/100
Bikeable
- Some errands can be accomplished on bike.
56
/100

Christ the King School
Elementary: Catholic
1.22 km
Graham Bell-Victoria Public School
Elementary: Public
0.11 km
Central Public School
Elementary: Public
1.14 km
Grandview Public School
Elementary: Public
0.45 km
St. Pius X Catholic Elementary School
Elementary: Catholic
1.30 km
James Hillier Public School
Elementary: Public
1.31 km
St. Mary Catholic Learning Centre
Secondary: Catholic
2.22 km
Grand Erie Learning Alternatives
Secondary: Public
1.74 km
Tollgate Technological Skills Centre Secondary School
Secondary: Public
2.00 km
St John's College
Secondary: Catholic
1.69 km
North Park Collegiate and Vocational School
Secondary: Public
1.80 km
Brantford Collegiate Institute and Vocational School
Secondary: Public
1.16 km
-
Cockshutt Park
Brantford ON 1.99km -
Dogford Park
189 Gilkison St, Brantford ON 2.71km -
Brant Park
119 Jennings Rd (Oakhill Drive), Brantford ON N3T 5L7 3.17km
-
BMO Bank of Montreal
371 St Paul Ave, Brantford ON N3R 4N5 0.39km -
CIBC
2 King George Rd (at St Paul Ave), Brantford ON N3R 5J7 0.73km -
Laurentian Bank of Canada
43 Market St, Brantford ON N3T 2Z6 1.58km


