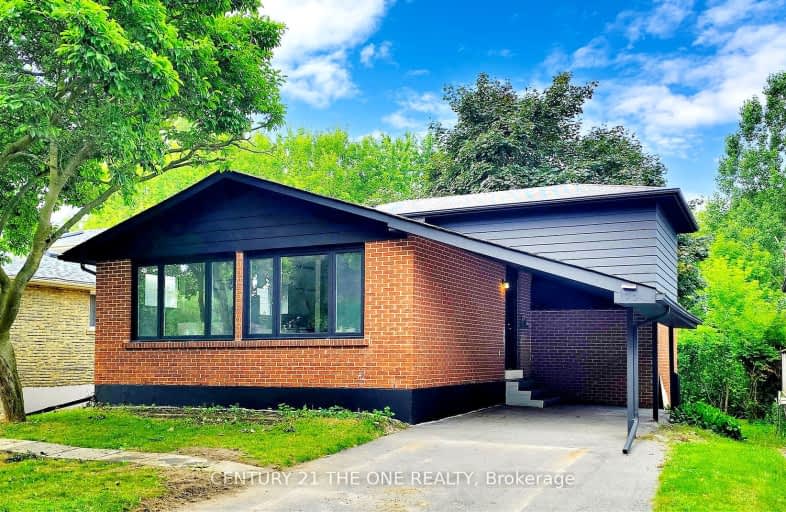Car-Dependent
- Almost all errands require a car.

St Hedwig Catholic School
Elementary: CatholicSt John XXIII Catholic School
Elementary: CatholicVincent Massey Public School
Elementary: PublicForest View Public School
Elementary: PublicDavid Bouchard P.S. Elementary Public School
Elementary: PublicClara Hughes Public School Elementary Public School
Elementary: PublicDCE - Under 21 Collegiate Institute and Vocational School
Secondary: PublicG L Roberts Collegiate and Vocational Institute
Secondary: PublicMonsignor John Pereyma Catholic Secondary School
Secondary: CatholicCourtice Secondary School
Secondary: PublicEastdale Collegiate and Vocational Institute
Secondary: PublicO'Neill Collegiate and Vocational Institute
Secondary: Public-
Bathe Park Community Centre
298 Eulalie Ave (Eulalie Ave & Oshawa Blvd), Oshawa ON L1H 2B7 1.8km -
Mitchell Park
Mitchell St, Oshawa ON 1.93km -
Galahad Park
Oshawa ON 2.06km
-
President's Choice Financial ATM
1300 King St E, Oshawa ON L1H 8J4 1.28km -
RBC Royal Bank
1405 Hwy 2, Courtice ON L1E 2J6 1.45km -
Scotiabank
75 King St W, Oshawa ON L1H 8W7 3.02km







