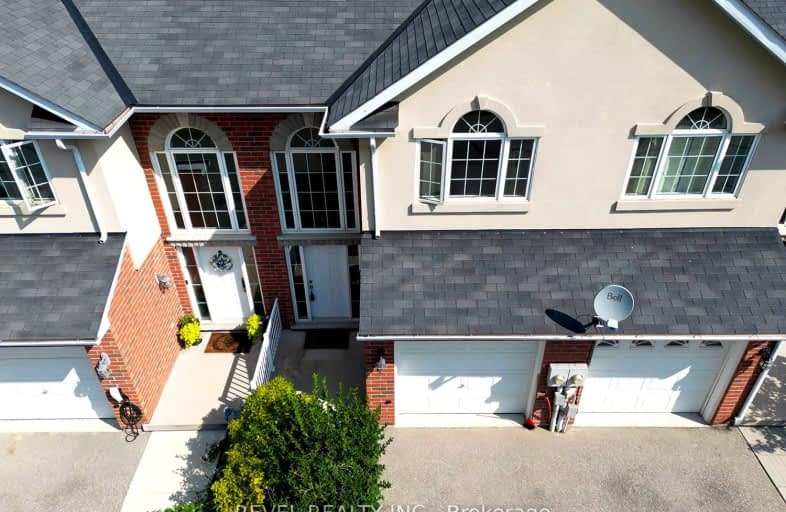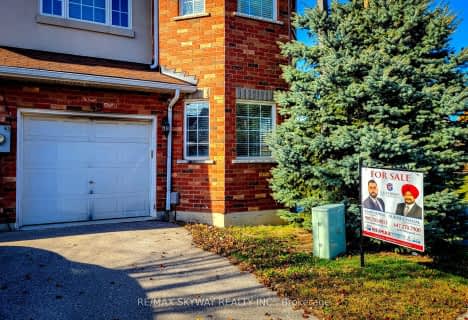
Car-Dependent
- Most errands require a car.
Very Bikeable
- Most errands can be accomplished on bike.

Echo Place Public School
Elementary: PublicSt. Peter School
Elementary: CatholicHoly Cross School
Elementary: CatholicMajor Ballachey Public School
Elementary: PublicKing George School
Elementary: PublicWoodman-Cainsville School
Elementary: PublicSt. Mary Catholic Learning Centre
Secondary: CatholicGrand Erie Learning Alternatives
Secondary: PublicPauline Johnson Collegiate and Vocational School
Secondary: PublicSt John's College
Secondary: CatholicNorth Park Collegiate and Vocational School
Secondary: PublicBrantford Collegiate Institute and Vocational School
Secondary: Public-
Sheri-Mar Park
Brantford ON 1.7km -
At the Park
2.36km -
Johnson PARK
3.03km
-
BMO Bank of Montreal
195 Henry St, Brantford ON N3S 5C9 0.73km -
BMO Bank of Montreal
585 Colborne St, Brantford ON N3S 0K4 1.18km -
Scotiabank
170 Colborne St, Brantford ON N3T 2G6 2.38km
- 4 bath
- 3 bed
- 1500 sqft
601-585 Colborne Street East, Brantford, Ontario • N3S 0K4 • Brantford










