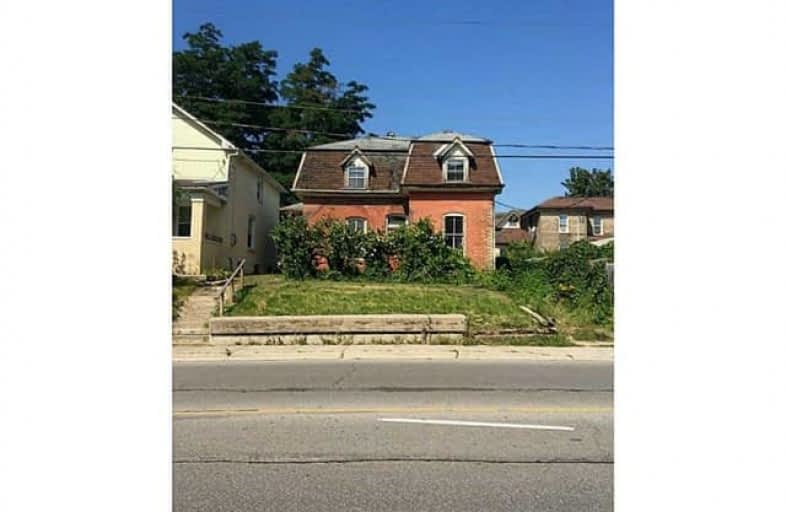Sold on Oct 26, 2017
Note: Property is not currently for sale or for rent.

-
Type: Detached
-
Style: 2-Storey
-
Lot Size: 46 x 61 Feet
-
Age: No Data
-
Taxes: $2,087 per year
-
Days on Site: 57 Days
-
Added: Sep 07, 2019 (1 month on market)
-
Updated:
-
Last Checked: 2 months ago
-
MLS®#: X3912586
-
Listed By: Re/max escarpment realty inc., brokerage
Charming Century Farm-Style Home Ready For Your Updating. Turn This Well-Loved, Well-Used Structure Into The Modern Masterpiece It Could Be. Alternatively, Use The Solid Bones Of The Home & It's Ample Size To Create An Investment Property That Will Give Back For Years To Come. The Main Level Could Be Left As Is With A Bedroom & Living Room Flanking The Front Of The Home & With A Huge Kitchen Spanning The Entire Back Of The Structure. Rsa
Extras
The Property Allows For Room To Grow & To Create Additions To Suite Any Needs Or Desires. The Property Is Being Sold As Is & The Seller Provides No Warranty Or Assurances. Buyer Due Diligence Is Required. Buyer To Verify Zoning.
Property Details
Facts for 204 West Street, Brantford
Status
Days on Market: 57
Last Status: Sold
Sold Date: Oct 26, 2017
Closed Date: Oct 27, 2017
Expiry Date: Dec 31, 2017
Sold Price: $150,000
Unavailable Date: Oct 26, 2017
Input Date: Aug 31, 2017
Prior LSC: Listing with no contract changes
Property
Status: Sale
Property Type: Detached
Style: 2-Storey
Area: Brantford
Availability Date: Immediate
Inside
Bedrooms: 3
Kitchens: 1
Rooms: 7
Den/Family Room: No
Air Conditioning: None
Fireplace: No
Building
Basement: Unfinished
Heat Type: Forced Air
Heat Source: Gas
Exterior: Brick
Water Supply: Municipal
Special Designation: Unknown
Parking
Driveway: Private
Garage Type: None
Covered Parking Spaces: 1
Total Parking Spaces: 1
Fees
Tax Year: 2017
Tax Legal Description: Pt Lt E, Pl5, As Amended By Cb3898 As In A484816**
Taxes: $2,087
Land
Cross Street: Henry St & West St
Municipality District: Brantford
Fronting On: West
Pool: None
Sewer: Sewers
Lot Depth: 61 Feet
Lot Frontage: 46 Feet
Rooms
Room details for 204 West Street, Brantford
| Type | Dimensions | Description |
|---|---|---|
| Living Main | 3.05 x 4.88 | |
| Kitchen Main | 4.88 x 4.57 | |
| Laundry Main | 2.74 x 2.44 | |
| Den Main | 3.35 x 4.00 | |
| Br 2nd | 3.05 x 4.88 | |
| 2nd Br 2nd | 3.32 x 3.05 | |
| 3rd Br 2nd | 3.05 x 3.66 |
| XXXXXXXX | XXX XX, XXXX |
XXXX XXX XXXX |
$XXX,XXX |
| XXX XX, XXXX |
XXXXXX XXX XXXX |
$XXX,XXX |
| XXXXXXXX XXXX | XXX XX, XXXX | $150,000 XXX XXXX |
| XXXXXXXX XXXXXX | XXX XX, XXXX | $159,900 XXX XXXX |

Graham Bell-Victoria Public School
Elementary: PublicCentral Public School
Elementary: PublicGrandview Public School
Elementary: PublicPrince Charles Public School
Elementary: PublicSt. Pius X Catholic Elementary School
Elementary: CatholicKing George School
Elementary: PublicSt. Mary Catholic Learning Centre
Secondary: CatholicGrand Erie Learning Alternatives
Secondary: PublicPauline Johnson Collegiate and Vocational School
Secondary: PublicSt John's College
Secondary: CatholicNorth Park Collegiate and Vocational School
Secondary: PublicBrantford Collegiate Institute and Vocational School
Secondary: Public

