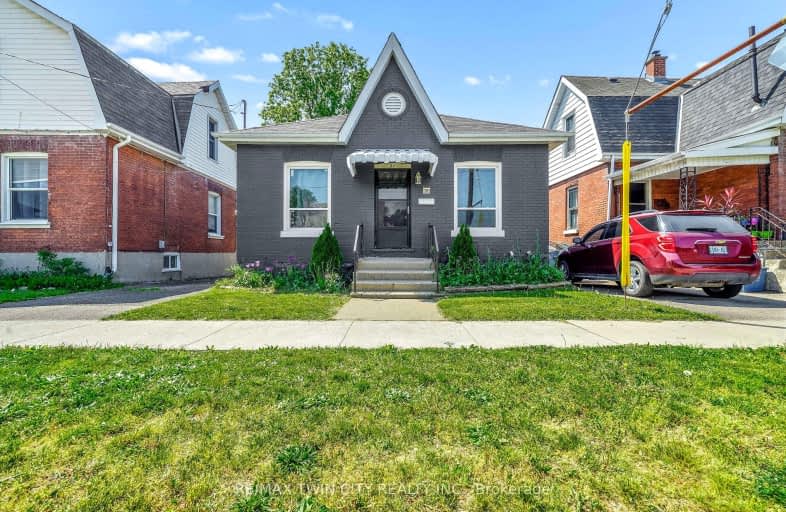Somewhat Walkable
- Some errands can be accomplished on foot.
63
/100
Bikeable
- Some errands can be accomplished on bike.
64
/100

Graham Bell-Victoria Public School
Elementary: Public
0.96 km
Central Public School
Elementary: Public
0.57 km
Grandview Public School
Elementary: Public
1.34 km
Prince Charles Public School
Elementary: Public
1.57 km
Major Ballachey Public School
Elementary: Public
1.57 km
King George School
Elementary: Public
0.90 km
St. Mary Catholic Learning Centre
Secondary: Catholic
1.25 km
Grand Erie Learning Alternatives
Secondary: Public
0.83 km
Pauline Johnson Collegiate and Vocational School
Secondary: Public
1.81 km
St John's College
Secondary: Catholic
2.75 km
North Park Collegiate and Vocational School
Secondary: Public
2.23 km
Brantford Collegiate Institute and Vocational School
Secondary: Public
1.33 km
-
At the Park
0.84km -
Brant Crossing Skateboard Park
Brantford ON 1.52km -
Wood St Park
Brantford ON 1.81km
-
Cash Money
196 Dalhousie St, Brantford ON N3S 3T7 0.97km -
Your Neighbourhood Credit Union
7 Charlotte St (Colborne Street), Brantford ON N3T 5W7 1.09km -
C Ib C
34 Market St, Brantford ON N3T 2Z5 1.1km




