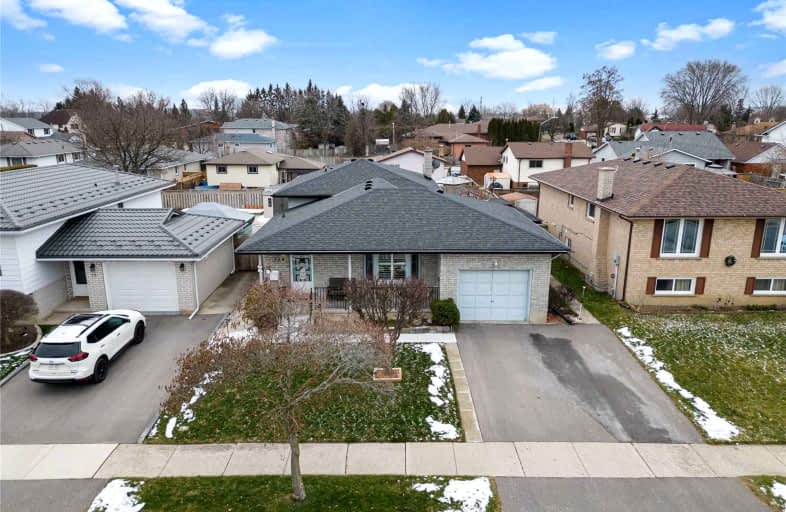
St. Patrick School
Elementary: Catholic
2.89 km
Resurrection School
Elementary: Catholic
2.66 km
Branlyn Community School
Elementary: Public
1.03 km
Brier Park Public School
Elementary: Public
2.41 km
Notre Dame School
Elementary: Catholic
0.95 km
Banbury Heights School
Elementary: Public
1.56 km
St. Mary Catholic Learning Centre
Secondary: Catholic
4.82 km
Grand Erie Learning Alternatives
Secondary: Public
3.57 km
Tollgate Technological Skills Centre Secondary School
Secondary: Public
5.18 km
Pauline Johnson Collegiate and Vocational School
Secondary: Public
4.31 km
North Park Collegiate and Vocational School
Secondary: Public
3.19 km
Brantford Collegiate Institute and Vocational School
Secondary: Public
5.49 km








