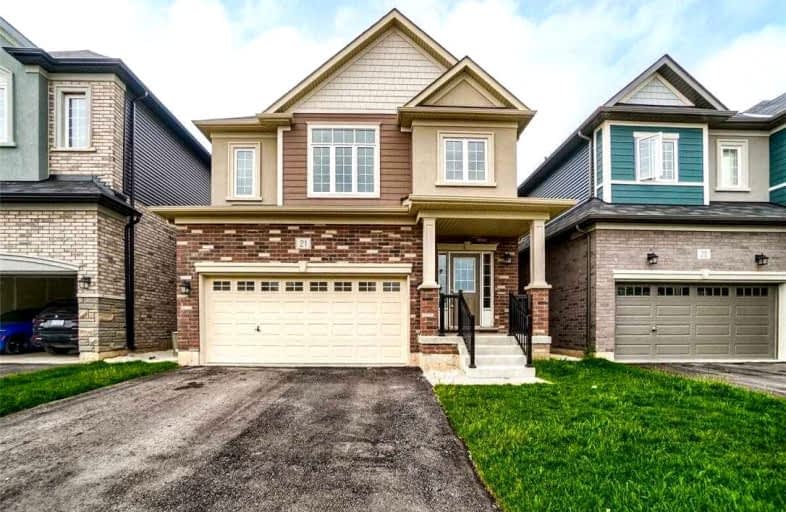
Echo Place Public School
Elementary: Public
2.36 km
St. Peter School
Elementary: Catholic
1.43 km
Onondaga-Brant Public School
Elementary: Public
2.80 km
Holy Cross School
Elementary: Catholic
2.83 km
Notre Dame School
Elementary: Catholic
3.90 km
Woodman-Cainsville School
Elementary: Public
2.33 km
St. Mary Catholic Learning Centre
Secondary: Catholic
3.82 km
Grand Erie Learning Alternatives
Secondary: Public
3.33 km
Tollgate Technological Skills Centre Secondary School
Secondary: Public
6.58 km
Pauline Johnson Collegiate and Vocational School
Secondary: Public
2.89 km
North Park Collegiate and Vocational School
Secondary: Public
4.74 km
Brantford Collegiate Institute and Vocational School
Secondary: Public
5.40 km








