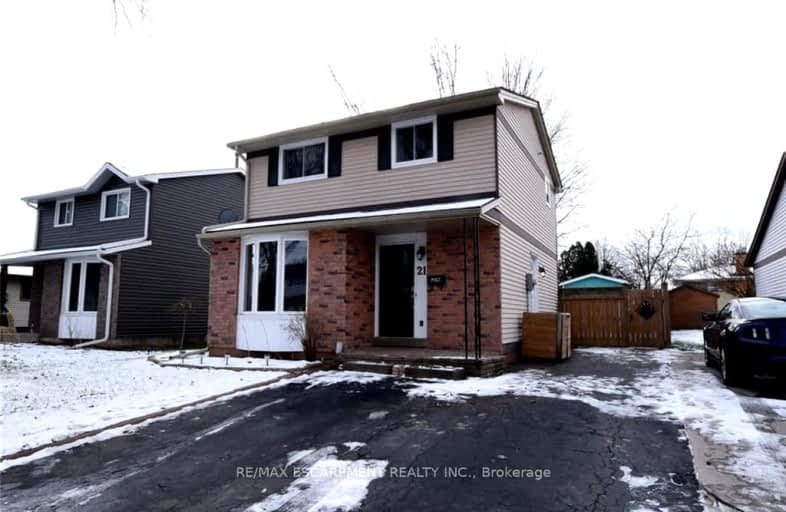Car-Dependent
- Most errands require a car.
48
/100
Bikeable
- Some errands can be accomplished on bike.
61
/100

Resurrection School
Elementary: Catholic
1.38 km
Cedarland Public School
Elementary: Public
1.63 km
Branlyn Community School
Elementary: Public
0.75 km
Brier Park Public School
Elementary: Public
1.52 km
Notre Dame School
Elementary: Catholic
0.83 km
Banbury Heights School
Elementary: Public
0.59 km
St. Mary Catholic Learning Centre
Secondary: Catholic
5.37 km
Grand Erie Learning Alternatives
Secondary: Public
4.02 km
Tollgate Technological Skills Centre Secondary School
Secondary: Public
4.23 km
Pauline Johnson Collegiate and Vocational School
Secondary: Public
5.15 km
St John's College
Secondary: Catholic
4.70 km
North Park Collegiate and Vocational School
Secondary: Public
2.57 km
-
Cedarland Park
57 Four Seasons Dr, Brantford ON 1.32km -
Lynden Hills Park
363 Brantwood Park Rd (Sympatica Crescent), Brantford ON N3P 1G8 1.56km -
Cameron Heights Park
Ontario 1.84km
-
Localcoin Bitcoin ATM - Hasty Market
627 Park Rd N, Brantford ON N3T 5L8 0.62km -
CIBC
84 Lynden Rd (Wayne Gretzky Pkwy.), Brantford ON N3R 6B8 1.54km -
Localcoin Bitcoin ATM - Lynden Convenience
181 Lynden Rd, Brantford ON N3R 8A7 1.56km


