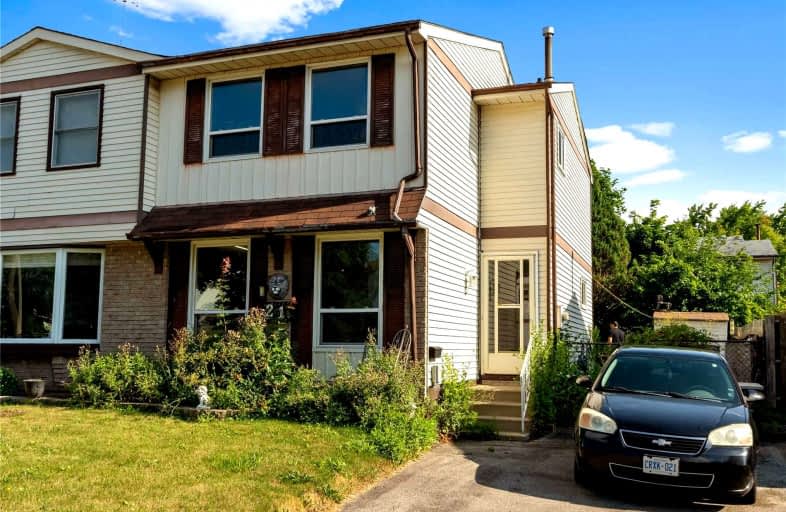Sold on Aug 26, 2022
Note: Property is not currently for sale or for rent.

-
Type: Semi-Detached
-
Style: 2-Storey
-
Size: 1500 sqft
-
Lot Size: 30 x 100 Feet
-
Age: No Data
-
Taxes: $2,535 per year
-
Days on Site: 8 Days
-
Added: Aug 18, 2022 (1 week on market)
-
Updated:
-
Last Checked: 3 months ago
-
MLS®#: X5736826
-
Listed By: Re/max twin city realty inc., brokerage
Now Available*** Welcome To 21 White Owl Crescent In The City Brantford; One Of Canada's Fastest Growing Communities. This 3 Bedroom Semi Is Located In A Great Family Friendly Lynden Hills Neighborhood And Boasting Over 1700 Sqft Of Living Space. Located Near Good Schools, Shopping, Grocery Stores, Restaurants, Lynden Mall, Parks, Trails And More! With Some Some Updating, Fresh Paint, Flooring And Landscaping This Home Would See Some Significant Appreciation. Similar Renovated Semi's On The Street Have Sold For Over $750K This Year. Partially Finished Basement With Rec Room With An Additional Unrenovated Space For Your Future Vision Or Storage. This Home Has A Good Sized Fully Fenced Yard With Patio Area; Great For Entertaining On Those Hot Summer Nights! This Is A Freehold Semi With No Condo Fees. Schedule Your Viewing Today! Home Is Currently Tenanted But Tenant Is Leaving And Home Will Be Sold Empty And Vacant. Also Home Will Be Professionally Cleaned Before The New Buyer Moves In.
Property Details
Facts for 21 White Owl Crescent, Brantford
Status
Days on Market: 8
Last Status: Sold
Sold Date: Aug 26, 2022
Closed Date: Oct 31, 2022
Expiry Date: Dec 17, 2022
Sold Price: $427,000
Unavailable Date: Aug 26, 2022
Input Date: Aug 18, 2022
Prior LSC: Listing with no contract changes
Property
Status: Sale
Property Type: Semi-Detached
Style: 2-Storey
Size (sq ft): 1500
Area: Brantford
Availability Date: Flexible
Inside
Bedrooms: 3
Bathrooms: 1
Kitchens: 1
Rooms: 7
Den/Family Room: Yes
Air Conditioning: Central Air
Fireplace: No
Laundry Level: Lower
Washrooms: 1
Building
Basement: Full
Basement 2: Part Fin
Heat Type: Forced Air
Heat Source: Gas
Exterior: Alum Siding
Exterior: Brick
Water Supply: Municipal
Special Designation: Unknown
Parking
Driveway: Private
Garage Type: None
Covered Parking Spaces: 2
Total Parking Spaces: 2
Fees
Tax Year: 2021
Tax Legal Description: Pt Lt 64, Pl 1500, Pt 1, 2R1178; S/T & T/W Interes
Taxes: $2,535
Highlights
Feature: Fenced Yard
Feature: Park
Feature: School
Land
Cross Street: Viscount And Brantwo
Municipality District: Brantford
Fronting On: North
Parcel Number: 32192018
Pool: None
Sewer: Sewers
Lot Depth: 100 Feet
Lot Frontage: 30 Feet
Rooms
Room details for 21 White Owl Crescent, Brantford
| Type | Dimensions | Description |
|---|---|---|
| Living Main | 3.76 x 4.37 | |
| Dining Main | 2.95 x 3.43 | |
| Kitchen Main | 2.59 x 3.43 | |
| Br 2nd | 3.73 x 3.96 | |
| 2nd Br 2nd | 2.59 x 3.35 | |
| 3rd Br 2nd | 2.87 x 2.90 | |
| Bathroom 2nd | - | 4 Pc Bath |
| Rec Bsmt | 3.76 x 4.14 |
| XXXXXXXX | XXX XX, XXXX |
XXXX XXX XXXX |
$XXX,XXX |
| XXX XX, XXXX |
XXXXXX XXX XXXX |
$XXX,XXX | |
| XXXXXXXX | XXX XX, XXXX |
XXXXXXX XXX XXXX |
|
| XXX XX, XXXX |
XXXXXX XXX XXXX |
$XXX,XXX |
| XXXXXXXX XXXX | XXX XX, XXXX | $427,000 XXX XXXX |
| XXXXXXXX XXXXXX | XXX XX, XXXX | $349,900 XXX XXXX |
| XXXXXXXX XXXXXXX | XXX XX, XXXX | XXX XXXX |
| XXXXXXXX XXXXXX | XXX XX, XXXX | $349,900 XXX XXXX |

Resurrection School
Elementary: CatholicCedarland Public School
Elementary: PublicBranlyn Community School
Elementary: PublicBrier Park Public School
Elementary: PublicNotre Dame School
Elementary: CatholicBanbury Heights School
Elementary: PublicSt. Mary Catholic Learning Centre
Secondary: CatholicGrand Erie Learning Alternatives
Secondary: PublicTollgate Technological Skills Centre Secondary School
Secondary: PublicPauline Johnson Collegiate and Vocational School
Secondary: PublicSt John's College
Secondary: CatholicNorth Park Collegiate and Vocational School
Secondary: Public

