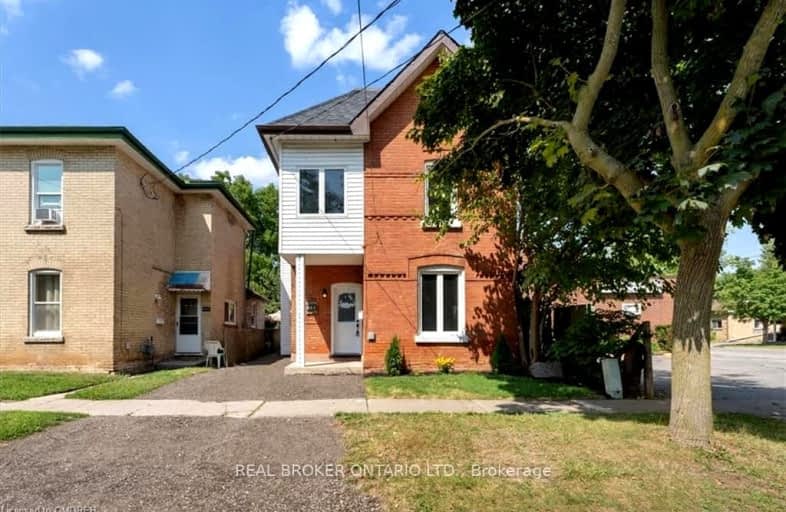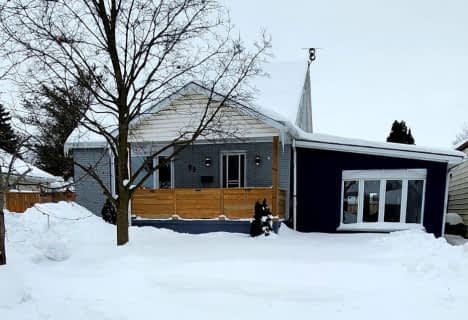Car-Dependent
- Almost all errands require a car.
0
/100

Graham Bell-Victoria Public School
Elementary: Public
1.63 km
Central Public School
Elementary: Public
0.79 km
Prince Charles Public School
Elementary: Public
2.12 km
Holy Cross School
Elementary: Catholic
0.96 km
Major Ballachey Public School
Elementary: Public
0.88 km
King George School
Elementary: Public
0.42 km
St. Mary Catholic Learning Centre
Secondary: Catholic
0.58 km
Grand Erie Learning Alternatives
Secondary: Public
0.85 km
Pauline Johnson Collegiate and Vocational School
Secondary: Public
1.18 km
St John's College
Secondary: Catholic
3.41 km
North Park Collegiate and Vocational School
Secondary: Public
2.84 km
Brantford Collegiate Institute and Vocational School
Secondary: Public
1.63 km
-
CNR Gore Park
220 Market St (West Street), Brantford ON 0.94km -
Mohawk Park
Brantford ON 1.59km -
Mohawk Park Pavillion
1.8km
-
BMO Bank of Montreal
57 Market St, Brantford ON N3T 2Z6 0.94km -
CoinFlip Bitcoin ATM
618 Colborne St, Brantford ON N3S 3P7 1.02km -
Scotiabank
170 Colborne St, Brantford ON N3T 2G6 1.04km





