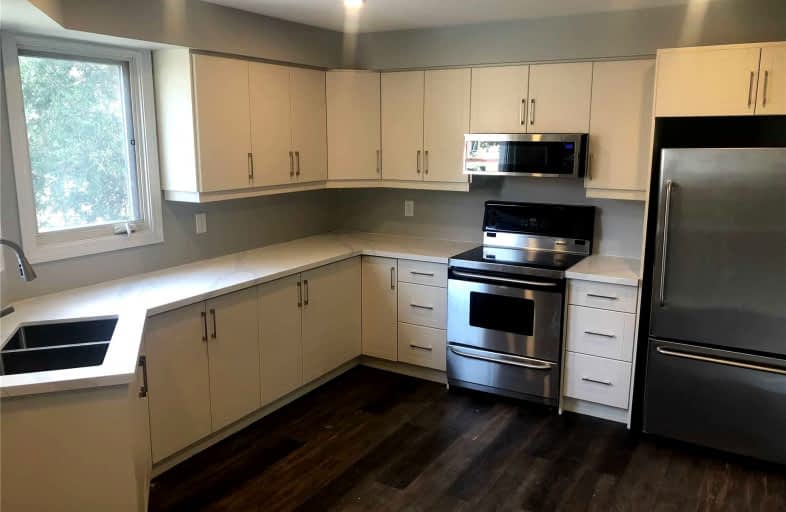Very Walkable
- Most errands can be accomplished on foot.
Bikeable
- Some errands can be accomplished on bike.

Christ the King School
Elementary: CatholicGraham Bell-Victoria Public School
Elementary: PublicCentral Public School
Elementary: PublicGrandview Public School
Elementary: PublicJames Hillier Public School
Elementary: PublicDufferin Public School
Elementary: PublicSt. Mary Catholic Learning Centre
Secondary: CatholicGrand Erie Learning Alternatives
Secondary: PublicTollgate Technological Skills Centre Secondary School
Secondary: PublicSt John's College
Secondary: CatholicNorth Park Collegiate and Vocational School
Secondary: PublicBrantford Collegiate Institute and Vocational School
Secondary: Public-
Devon Downs Park
Ontario 0.7km -
Connaught Park
Ontario 0.78km -
Spring St Park - Buck Park
Spring St (Chestnut Ave), Brantford ON N3T 3V5 0.9km
-
Localcoin Bitcoin ATM - Euro Convenience
72 Charing Cross St, Brantford ON N3R 7S1 1.23km -
Localcoin Bitcoin ATM - in and Out Convenience - Brantford
40 Dalhousie St, Brantford ON N3T 2H8 1.26km -
BMO Bank of Montreal
57 Market St, Brantford ON N3T 2Z6 1.31km
More about this building
View 22 Bond Street, Brantford



