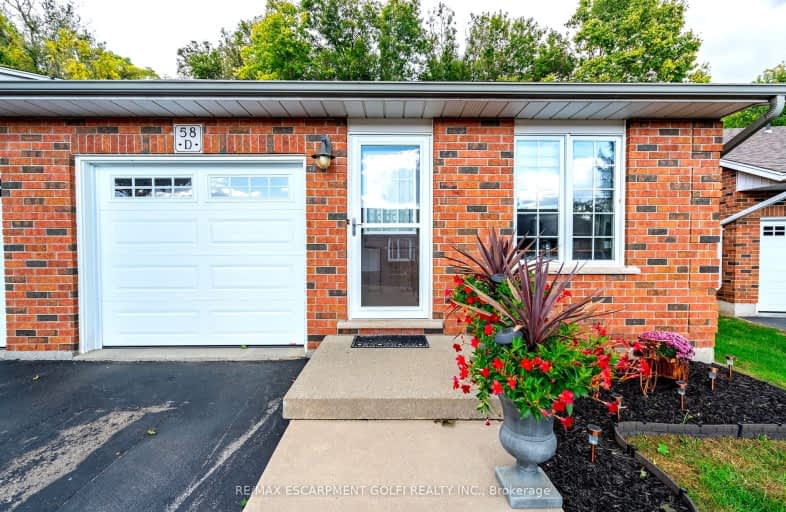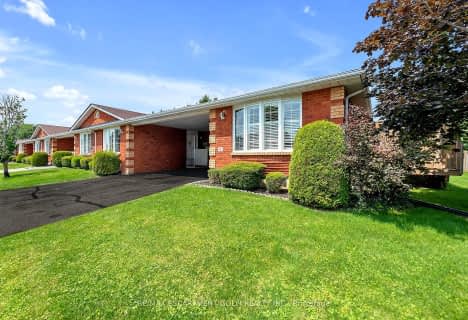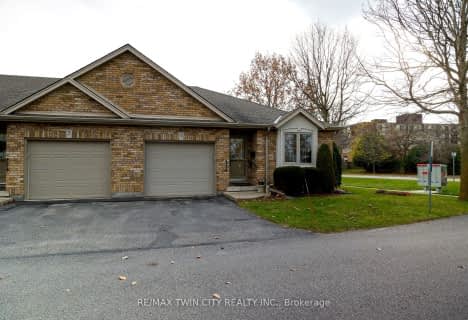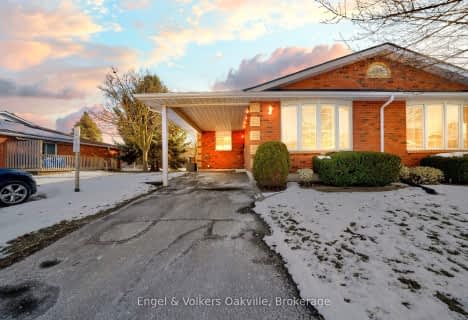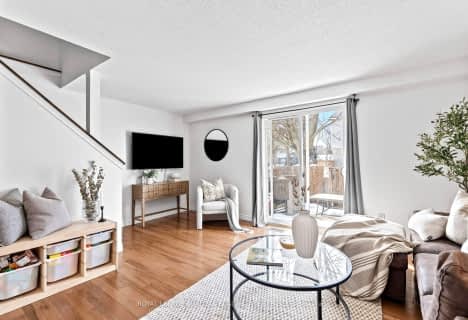Car-Dependent
- Most errands require a car.
Somewhat Bikeable
- Most errands require a car.

St. Patrick School
Elementary: CatholicGraham Bell-Victoria Public School
Elementary: PublicCentral Public School
Elementary: PublicPrince Charles Public School
Elementary: PublicHoly Cross School
Elementary: CatholicKing George School
Elementary: PublicSt. Mary Catholic Learning Centre
Secondary: CatholicGrand Erie Learning Alternatives
Secondary: PublicPauline Johnson Collegiate and Vocational School
Secondary: PublicSt John's College
Secondary: CatholicNorth Park Collegiate and Vocational School
Secondary: PublicBrantford Collegiate Institute and Vocational School
Secondary: Public-
Darling Park
1.52km -
Devon Downs Park
Ontario 1.91km -
Brant Crossing Skateboard Park
Brantford ON 2.29km
-
BMO Bank of Montreal
195 Henry St, Brantford ON N3S 5C9 1.09km -
TD Canada Trust Branch and ATM
70 Market St, Brantford ON N3T 2Z7 1.77km -
TD Canada Trust ATM
70 Market St, Brantford ON N3T 2Z7 1.78km
