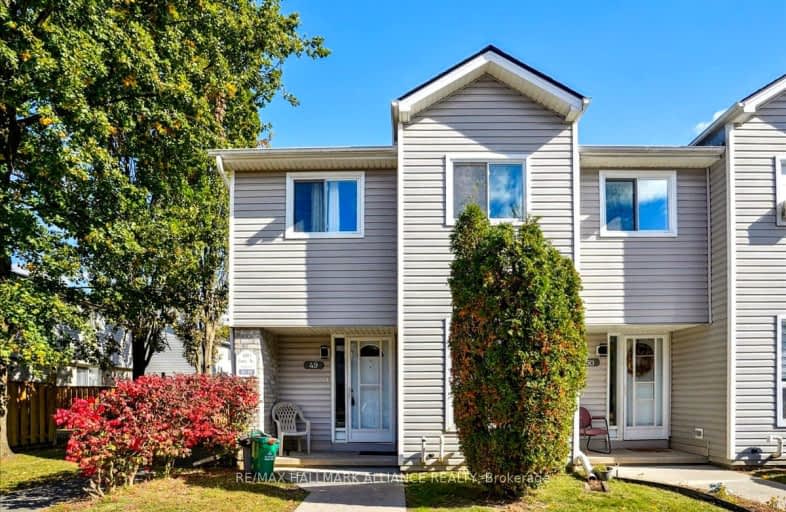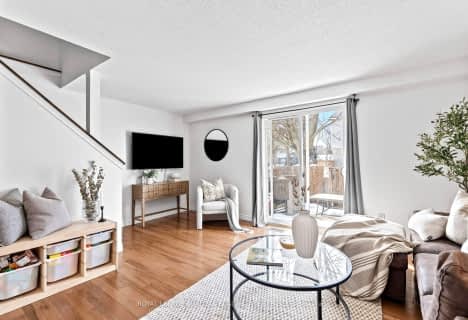Car-Dependent
- Most errands require a car.
46
/100
Bikeable
- Some errands can be accomplished on bike.
62
/100

Echo Place Public School
Elementary: Public
0.71 km
St. Peter School
Elementary: Catholic
1.00 km
Holy Cross School
Elementary: Catholic
0.94 km
Major Ballachey Public School
Elementary: Public
1.79 km
King George School
Elementary: Public
1.48 km
Woodman-Cainsville School
Elementary: Public
0.64 km
St. Mary Catholic Learning Centre
Secondary: Catholic
1.94 km
Grand Erie Learning Alternatives
Secondary: Public
1.54 km
Pauline Johnson Collegiate and Vocational School
Secondary: Public
1.08 km
St John's College
Secondary: Catholic
4.91 km
North Park Collegiate and Vocational School
Secondary: Public
3.47 km
Brantford Collegiate Institute and Vocational School
Secondary: Public
3.51 km
-
Mohawk Park
Brantford ON 1.21km -
Darling Park
2.09km -
CNR Gore Park
220 Market St (West Street), Brantford ON 2.76km
-
Localcoin Bitcoin ATM - Maple Convenience
788 Colborne St, Brantford ON N3S 3S4 0.52km -
CIBC
4 Sinclair Blvd, Brantford ON N3S 7X6 2.77km -
Desjardins Credit Union
171 Colborne St (Market Street), Brantford ON N3T 6C9 2.9km







