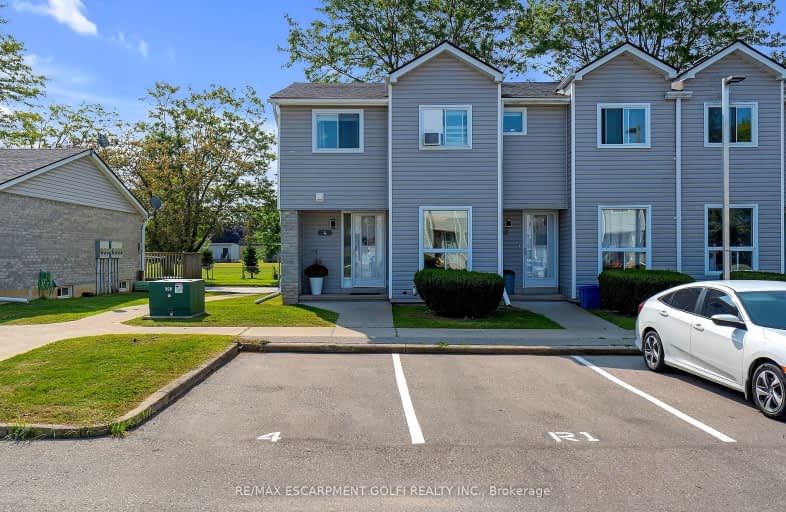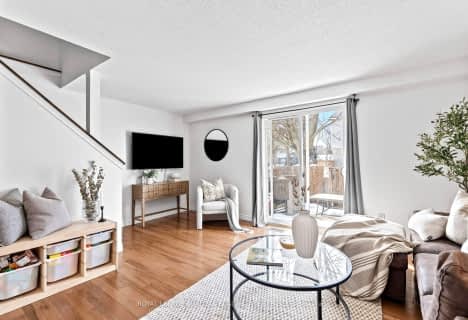Car-Dependent
- Most errands require a car.
46
/100
Bikeable
- Some errands can be accomplished on bike.
62
/100

Echo Place Public School
Elementary: Public
0.68 km
St. Peter School
Elementary: Catholic
1.03 km
Holy Cross School
Elementary: Catholic
0.89 km
Major Ballachey Public School
Elementary: Public
1.75 km
King George School
Elementary: Public
1.43 km
Woodman-Cainsville School
Elementary: Public
0.61 km
St. Mary Catholic Learning Centre
Secondary: Catholic
1.89 km
Grand Erie Learning Alternatives
Secondary: Public
1.50 km
Pauline Johnson Collegiate and Vocational School
Secondary: Public
1.03 km
St John's College
Secondary: Catholic
4.88 km
North Park Collegiate and Vocational School
Secondary: Public
3.45 km
Brantford Collegiate Institute and Vocational School
Secondary: Public
3.46 km
-
Mohawk Park
Brantford ON 1.17km -
Sheri-Mar Park
Brantford ON 2.24km -
CNR Gore Park
220 Market St (West Street), Brantford ON 2.71km
-
BMO Bank of Montreal
195 Henry St, Brantford ON N3S 5C9 1.18km -
Laurentian Bank of Canada
43 Market St, Brantford ON N3T 2Z6 2.77km -
TD Bank Financial Group
70 Market St (Darling Street), Brantford ON N3T 2Z7 2.81km







