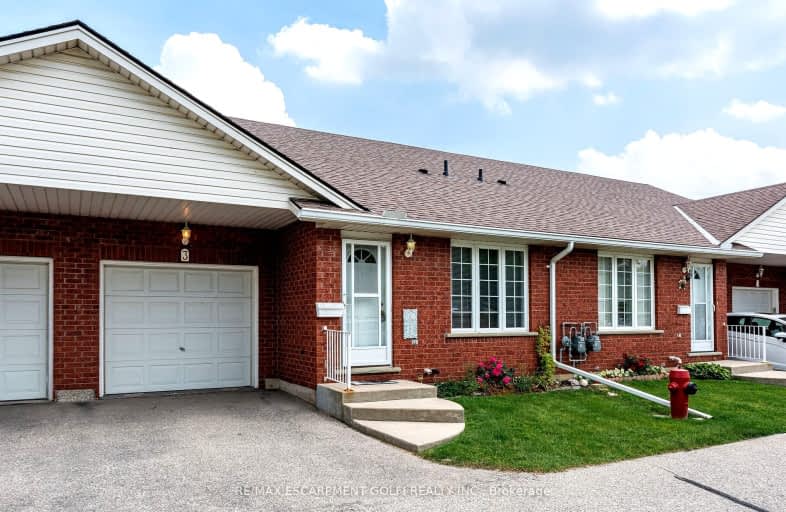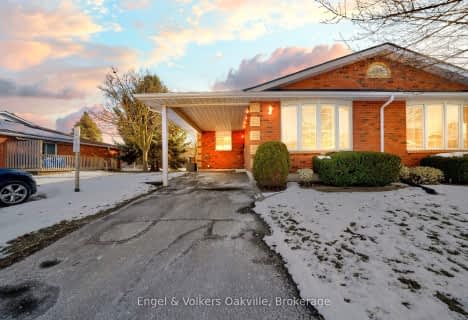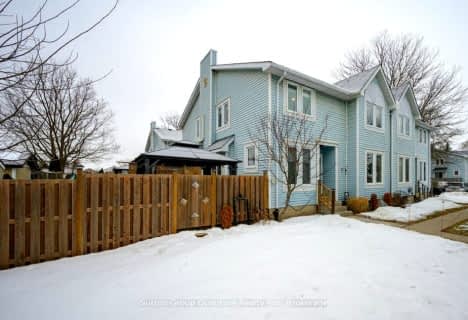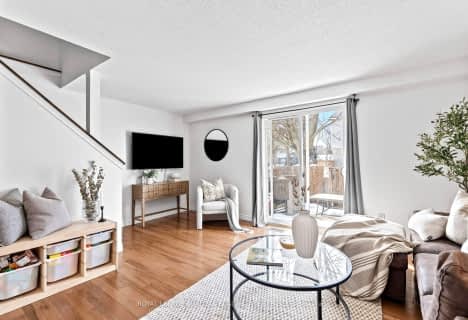
3D Walkthrough
Very Walkable
- Most errands can be accomplished on foot.
72
/100
Very Bikeable
- Most errands can be accomplished on bike.
78
/100

St. Patrick School
Elementary: Catholic
0.99 km
Resurrection School
Elementary: Catholic
1.00 km
Prince Charles Public School
Elementary: Public
1.48 km
Branlyn Community School
Elementary: Public
1.28 km
Brier Park Public School
Elementary: Public
0.53 km
Notre Dame School
Elementary: Catholic
1.29 km
St. Mary Catholic Learning Centre
Secondary: Catholic
3.97 km
Grand Erie Learning Alternatives
Secondary: Public
2.63 km
Tollgate Technological Skills Centre Secondary School
Secondary: Public
3.24 km
Pauline Johnson Collegiate and Vocational School
Secondary: Public
3.85 km
North Park Collegiate and Vocational School
Secondary: Public
1.30 km
Brantford Collegiate Institute and Vocational School
Secondary: Public
4.02 km
-
Cameron Heights Park
Ontario 0.75km -
Kidtastic Adventures
603 Colborne St, Brantford ON N3S 7S8 1.28km -
Wilkes Park
Ontario 1.91km
-
TD Canada Trust Branch and ATM
444 Fairview Dr, Brantford ON N3R 2X8 0.29km -
Your Neighbourhood Credit Union
403 Fairview Dr, Brantford ON N3R 6T2 0.34km -
Scotiabank
84 Lynden Rd, Brantford ON N3R 6B8 0.77km













