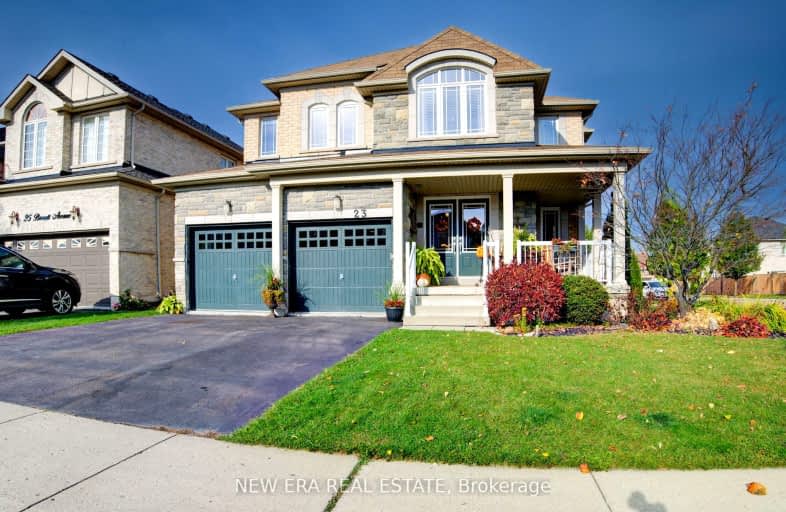Car-Dependent
- Almost all errands require a car.
17
/100
Somewhat Bikeable
- Most errands require a car.
35
/100

Echo Place Public School
Elementary: Public
2.59 km
St. Peter School
Elementary: Catholic
1.54 km
Onondaga-Brant Public School
Elementary: Public
2.29 km
Holy Cross School
Elementary: Catholic
3.24 km
King George School
Elementary: Public
3.78 km
Woodman-Cainsville School
Elementary: Public
2.58 km
St. Mary Catholic Learning Centre
Secondary: Catholic
4.11 km
Grand Erie Learning Alternatives
Secondary: Public
3.82 km
Tollgate Technological Skills Centre Secondary School
Secondary: Public
7.19 km
Pauline Johnson Collegiate and Vocational School
Secondary: Public
3.14 km
North Park Collegiate and Vocational School
Secondary: Public
5.40 km
Brantford Collegiate Institute and Vocational School
Secondary: Public
5.80 km
-
Mohawk Park
Brantford ON 2.96km -
Darling Park
4.33km -
CNR Gore Park
220 Market St (West Street), Brantford ON 5.06km
-
Localcoin Bitcoin ATM - Maple Convenience
788 Colborne St, Brantford ON N3S 3S4 2.03km -
CIBC
4 Sinclair Blvd, Brantford ON N3S 7X6 2.77km -
TD Canada Trust Branch and ATM
444 Fairview Dr, Brantford ON N3R 2X8 4.6km







