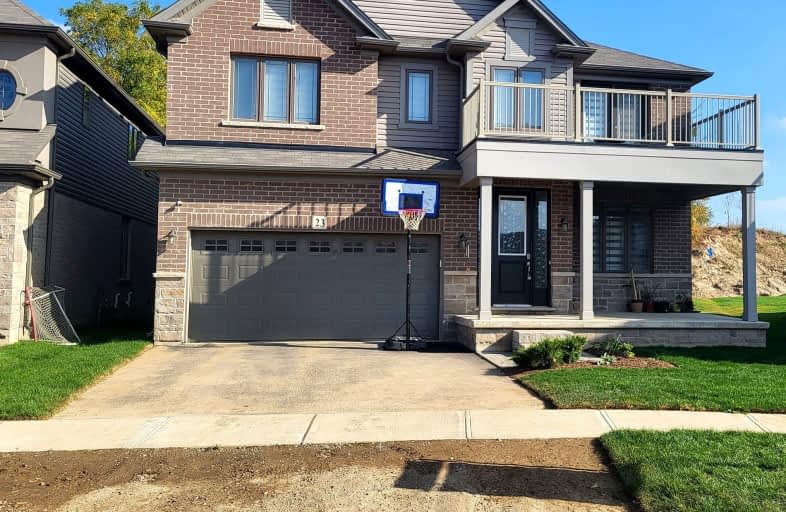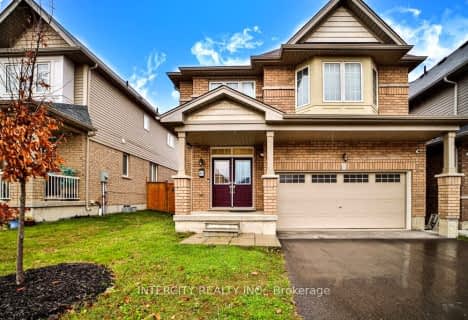Car-Dependent
- Almost all errands require a car.
3
/100
Somewhat Bikeable
- Most errands require a car.
27
/100

St. Theresa School
Elementary: Catholic
3.11 km
Mount Pleasant School
Elementary: Public
2.95 km
St. Basil Catholic Elementary School
Elementary: Catholic
0.96 km
St. Gabriel Catholic (Elementary) School
Elementary: Catholic
2.07 km
Walter Gretzky Elementary School
Elementary: Public
0.73 km
Ryerson Heights Elementary School
Elementary: Public
1.91 km
St. Mary Catholic Learning Centre
Secondary: Catholic
5.69 km
Grand Erie Learning Alternatives
Secondary: Public
6.70 km
Tollgate Technological Skills Centre Secondary School
Secondary: Public
6.68 km
St John's College
Secondary: Catholic
6.02 km
Brantford Collegiate Institute and Vocational School
Secondary: Public
4.77 km
Assumption College School School
Secondary: Catholic
1.69 km
-
Edith Montour Park
Longboat, Brantford ON 1.39km -
KSL Design
18 Spalding Dr, Brantford ON N3T 6B8 3.35km -
Waterworks Park
Brantford ON 3.6km
-
TD Bank Financial Group
230 Shellard Lane, Brantford ON N3T 0B9 1.78km -
TD Canada Trust ATM
230 Shellard Lane, Brantford ON N3T 0B9 1.78km -
Scotiabank
340 Colborne St W, Brantford ON N3T 1M2 2.95km




