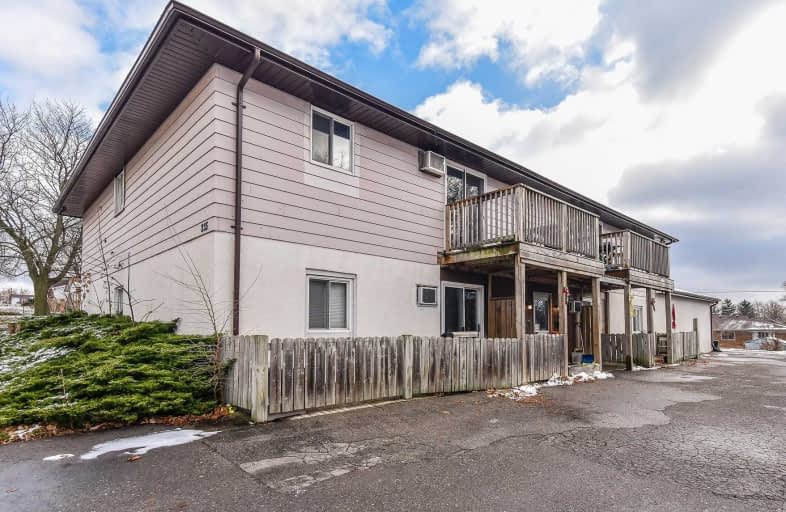
Echo Place Public School
Elementary: Public
1.32 km
Prince Charles Public School
Elementary: Public
1.78 km
Holy Cross School
Elementary: Catholic
0.38 km
Major Ballachey Public School
Elementary: Public
1.38 km
King George School
Elementary: Public
0.54 km
Woodman-Cainsville School
Elementary: Public
1.26 km
St. Mary Catholic Learning Centre
Secondary: Catholic
1.29 km
Grand Erie Learning Alternatives
Secondary: Public
0.38 km
Pauline Johnson Collegiate and Vocational School
Secondary: Public
1.09 km
St John's College
Secondary: Catholic
3.76 km
North Park Collegiate and Vocational School
Secondary: Public
2.55 km
Brantford Collegiate Institute and Vocational School
Secondary: Public
2.43 km



