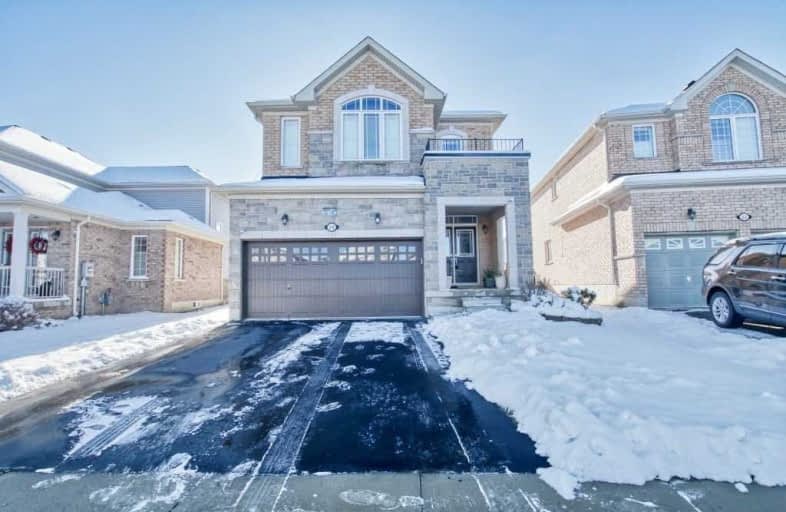
Echo Place Public School
Elementary: Public
2.24 km
St. Peter School
Elementary: Catholic
1.22 km
Onondaga-Brant Public School
Elementary: Public
2.69 km
Holy Cross School
Elementary: Catholic
2.85 km
King George School
Elementary: Public
3.39 km
Woodman-Cainsville School
Elementary: Public
2.22 km
St. Mary Catholic Learning Centre
Secondary: Catholic
3.75 km
Grand Erie Learning Alternatives
Secondary: Public
3.41 km
Tollgate Technological Skills Centre Secondary School
Secondary: Public
6.77 km
Pauline Johnson Collegiate and Vocational School
Secondary: Public
2.79 km
North Park Collegiate and Vocational School
Secondary: Public
4.99 km
Brantford Collegiate Institute and Vocational School
Secondary: Public
5.42 km







