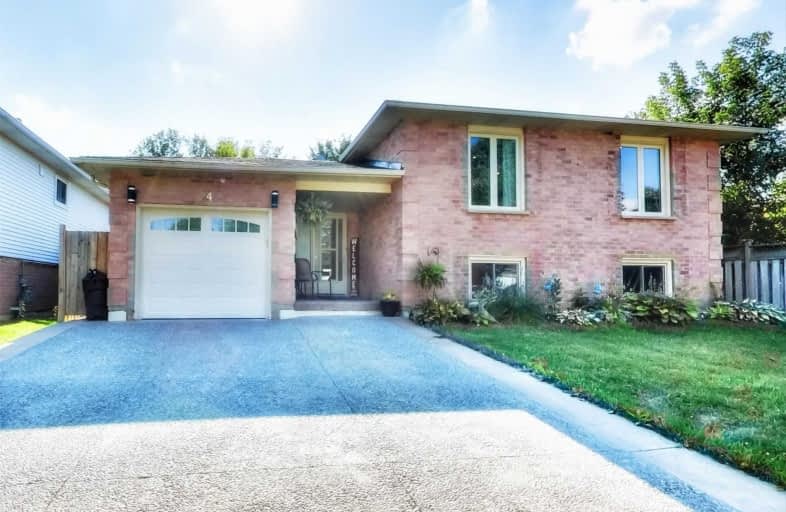Sold on Aug 16, 2020
Note: Property is not currently for sale or for rent.

-
Type: Detached
-
Style: Bungalow-Raised
-
Lot Size: 51.55 x 113.85 Feet
-
Age: No Data
-
Taxes: $3,855 per year
-
Days on Site: 2 Days
-
Added: Aug 14, 2020 (2 days on market)
-
Updated:
-
Last Checked: 2 months ago
-
MLS®#: X4871573
-
Listed By: Re/max real estate centre inc., brokerage
Welcome To 24 Ludlow Cres. Brantford, This Stunning Raised Ranch Sits Just Across The Street From A Park And Has Had Several Updates Offering 3 Bedrooms On The Main With An Additional 3 Bedrooms In The Lower Level- It's Perfect For A Growing Family. Updated Kitchen And Baths, Newly Renovated Basement With Showpiece Gas Fireplace. Large Spacious Backyard With Lots Of Room For Kids To Enjoy!! Attached Garage With Inside Entry And Aggregate Concrete Driveway...
Property Details
Facts for 24 Ludlow Crescent, Brantford
Status
Days on Market: 2
Last Status: Sold
Sold Date: Aug 16, 2020
Closed Date: Nov 06, 2020
Expiry Date: Nov 27, 2020
Sold Price: $559,900
Unavailable Date: Aug 16, 2020
Input Date: Aug 14, 2020
Prior LSC: Listing with no contract changes
Property
Status: Sale
Property Type: Detached
Style: Bungalow-Raised
Area: Brantford
Availability Date: 60-89
Inside
Bedrooms: 5
Bathrooms: 2
Kitchens: 1
Rooms: 5
Den/Family Room: Yes
Air Conditioning: Central Air
Fireplace: Yes
Washrooms: 2
Building
Basement: Finished
Basement 2: Full
Heat Type: Forced Air
Heat Source: Gas
Exterior: Alum Siding
Exterior: Brick
Water Supply: Municipal
Special Designation: Unknown
Parking
Driveway: Pvt Double
Garage Spaces: 1
Garage Type: Attached
Covered Parking Spaces: 2
Total Parking Spaces: 3
Fees
Tax Year: 2020
Tax Legal Description: Lt 40, Pl 1649, Brantford City
Taxes: $3,855
Land
Cross Street: Gillin Rd And Ludlow
Municipality District: Brantford
Fronting On: West
Pool: None
Sewer: Sewers
Lot Depth: 113.85 Feet
Lot Frontage: 51.55 Feet
Additional Media
- Virtual Tour: http://real.vision/24-ludlow-crescent?o=u
Rooms
Room details for 24 Ludlow Crescent, Brantford
| Type | Dimensions | Description |
|---|---|---|
| Foyer Main | 1.83 x 2.13 | |
| Living Main | 5.49 x 2.96 | |
| Kitchen Main | 5.79 x 2.44 | |
| Master Main | 4.27 x 3.35 | |
| Br Main | 3.35 x 3.35 | |
| Br Main | 2.74 x 2.44 | |
| Br Lower | 3.35 x 2.74 | |
| Br Lower | 3.35 x 3.35 | |
| Family Lower | 6.40 x 3.05 | |
| Br Lower | 3.96 x 3.35 | |
| Laundry Lower | 3.05 x 3.05 |
| XXXXXXXX | XXX XX, XXXX |
XXXX XXX XXXX |
$XXX,XXX |
| XXX XX, XXXX |
XXXXXX XXX XXXX |
$XXX,XXX |
| XXXXXXXX XXXX | XXX XX, XXXX | $559,900 XXX XXXX |
| XXXXXXXX XXXXXX | XXX XX, XXXX | $559,900 XXX XXXX |

Resurrection School
Elementary: CatholicCedarland Public School
Elementary: PublicBranlyn Community School
Elementary: PublicBrier Park Public School
Elementary: PublicNotre Dame School
Elementary: CatholicBanbury Heights School
Elementary: PublicSt. Mary Catholic Learning Centre
Secondary: CatholicGrand Erie Learning Alternatives
Secondary: PublicTollgate Technological Skills Centre Secondary School
Secondary: PublicPauline Johnson Collegiate and Vocational School
Secondary: PublicNorth Park Collegiate and Vocational School
Secondary: PublicBrantford Collegiate Institute and Vocational School
Secondary: Public

