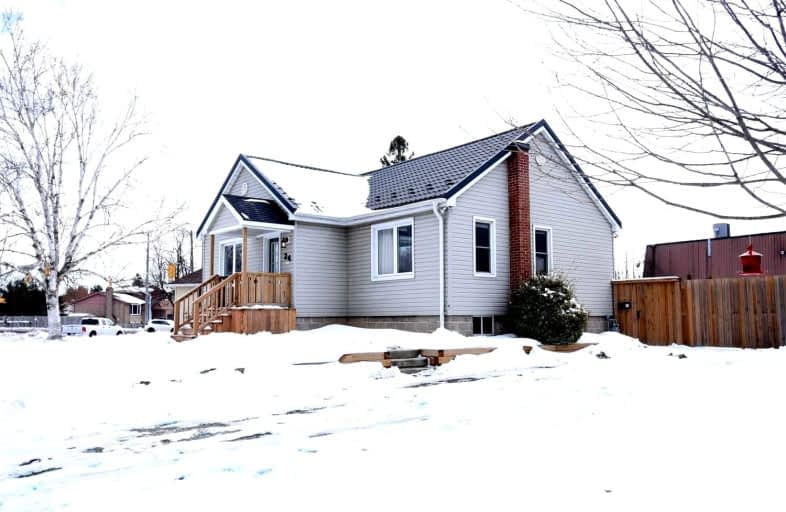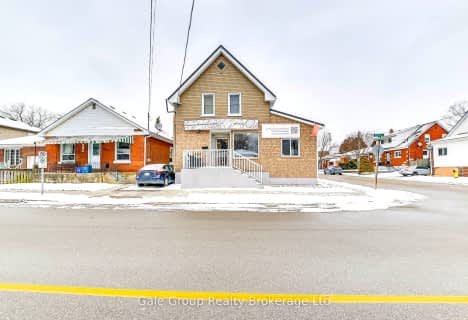Car-Dependent
- Most errands require a car.
48
/100
Bikeable
- Some errands can be accomplished on bike.
52
/100

St. Patrick School
Elementary: Catholic
0.20 km
Resurrection School
Elementary: Catholic
1.04 km
Prince Charles Public School
Elementary: Public
0.96 km
Centennial-Grand Woodlands School
Elementary: Public
0.80 km
Cedarland Public School
Elementary: Public
1.52 km
Brier Park Public School
Elementary: Public
0.59 km
St. Mary Catholic Learning Centre
Secondary: Catholic
3.64 km
Grand Erie Learning Alternatives
Secondary: Public
2.37 km
Tollgate Technological Skills Centre Secondary School
Secondary: Public
2.46 km
St John's College
Secondary: Catholic
2.79 km
North Park Collegiate and Vocational School
Secondary: Public
0.50 km
Brantford Collegiate Institute and Vocational School
Secondary: Public
3.38 km
-
Sheri-Mar Park
Brantford ON 2.95km -
At the Park
3.17km -
Anne Good Park
Allensgate Dr, ON 3.37km
-
Scotiabank
61 Lynden Rd (at Wayne Gretzky Pkwy.), Brantford ON N3R 7J9 1.26km -
RBC Royal Bank
95 Lynden Rd, Brantford ON N3R 7J9 1.47km -
Scotiabank
84 Lynden Rd, Brantford ON N3R 6B8 1.49km














