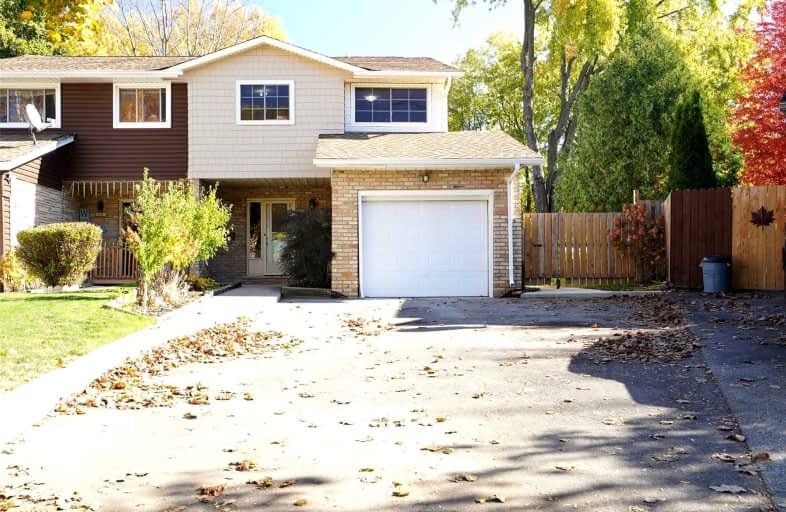Sold on Nov 03, 2022
Note: Property is not currently for sale or for rent.

-
Type: Semi-Detached
-
Style: 2-Storey
-
Size: 1100 sqft
-
Lot Size: 19.49 x 169 Feet
-
Age: 31-50 years
-
Taxes: $3,381 per year
-
Days on Site: 8 Days
-
Added: Oct 26, 2022 (1 week on market)
-
Updated:
-
Last Checked: 3 months ago
-
MLS®#: X5807415
-
Listed By: Re/max twin city realty inc., brokerage
North End Home Backing Onto A Park! A Beautifully Updated 4 Bedroom Home With A Garage Sitting On A Quiet Court In A Great North End Neighbourhood With A Huge Pie-Shaped Lot That Backs Onto A Park. This Very Spacious Home Features An Inviting Foyer For Greeting Your Guests With Tile Flooring, A Gorgeous New Kitchen With Soft-Close Drawers, A Convenient 2Pc. Bathroom, And A Bright Living Room With Attractive Vinyl Plank Flooring, Pot Lighting, Lots Of Windows, And Doors Leading Out To A Covered Deck In The Big And Private Backyard. Upstairs You'll Find 4 Bedrooms And An Immaculate 4Pc. Bathroom With A Modern Vanity And A Tiled Shower, And Downstairs There Is A Finished Basement That Boasts A Cozy Recreation Room For Entertaining. You Can Enjoy Family Gatherings And Summer Barbecues In The Huge Backyard Where There Is Lots Of Room For The Kids To Play. See Attached Full Remarks
Extras
Recent Updates Include A Brand New Kitchen In 2022, New Siding On The Front Of The House, 2 New Front Bedroom Windows, New Window In The Upstairs Bathroom, New Concrete Sidewalk And Garage Floor, New Asphalt Driveway..See Att'd Full Remarks
Property Details
Facts for 24 Woods End, Brantford
Status
Days on Market: 8
Last Status: Sold
Sold Date: Nov 03, 2022
Closed Date: Nov 30, 2022
Expiry Date: Jan 26, 2023
Sold Price: $551,000
Unavailable Date: Nov 03, 2022
Input Date: Oct 26, 2022
Prior LSC: Listing with no contract changes
Property
Status: Sale
Property Type: Semi-Detached
Style: 2-Storey
Size (sq ft): 1100
Age: 31-50
Area: Brantford
Availability Date: Immediate
Assessment Amount: $249,000
Assessment Year: 2022
Inside
Bedrooms: 4
Bathrooms: 2
Kitchens: 1
Rooms: 9
Den/Family Room: Yes
Air Conditioning: Central Air
Fireplace: No
Laundry Level: Lower
Washrooms: 2
Building
Basement: Finished
Basement 2: Full
Heat Type: Forced Air
Heat Source: Gas
Exterior: Brick
Exterior: Shingle
Water Supply: Municipal
Special Designation: Unknown
Other Structures: Garden Shed
Parking
Driveway: Pvt Double
Garage Spaces: 1
Garage Type: Attached
Covered Parking Spaces: 3
Total Parking Spaces: 4
Fees
Tax Year: 2022
Tax Legal Description: Pt Lt 78, Pl 1393, Pt 1, 2R535 ; Brantford City
Taxes: $3,381
Highlights
Feature: Fenced Yard
Land
Cross Street: Cedarland Drive
Municipality District: Brantford
Fronting On: South
Parcel Number: 322630197
Pool: None
Sewer: Sewers
Lot Depth: 169 Feet
Lot Frontage: 19.49 Feet
Lot Irregularities: 123.12 X 7.2 X 7.2 X
Acres: < .50
Rooms
Room details for 24 Woods End, Brantford
| Type | Dimensions | Description |
|---|---|---|
| Living Main | 3.23 x 5.79 | |
| Kitchen Main | 3.63 x 4.57 | |
| Dining Main | 2.74 x 3.11 | |
| Bathroom Main | 0.94 x 1.83 | |
| Br Main | 3.41 x 4.39 | |
| 2nd Br 2nd | 3.41 x 4.18 | |
| 3rd Br 2nd | 2.53 x 3.32 | |
| 4th Br 2nd | 2.47 x 3.08 | |
| Bathroom 2nd | 1.62 x 3.38 | |
| Rec 2nd | 3.41 x 5.85 | |
| Rec Bsmt | 3.35 x 4.14 | |
| Laundry Bsmt | 2.32 x 4.14 |
| XXXXXXXX | XXX XX, XXXX |
XXXX XXX XXXX |
$XXX,XXX |
| XXX XX, XXXX |
XXXXXX XXX XXXX |
$XXX,XXX |
| XXXXXXXX XXXX | XXX XX, XXXX | $551,000 XXX XXXX |
| XXXXXXXX XXXXXX | XXX XX, XXXX | $489,800 XXX XXXX |

St. Patrick School
Elementary: CatholicResurrection School
Elementary: CatholicCentennial-Grand Woodlands School
Elementary: PublicSt. Leo School
Elementary: CatholicCedarland Public School
Elementary: PublicBrier Park Public School
Elementary: PublicSt. Mary Catholic Learning Centre
Secondary: CatholicGrand Erie Learning Alternatives
Secondary: PublicTollgate Technological Skills Centre Secondary School
Secondary: PublicSt John's College
Secondary: CatholicNorth Park Collegiate and Vocational School
Secondary: PublicBrantford Collegiate Institute and Vocational School
Secondary: Public- 2 bath
- 4 bed
- 1100 sqft
55 Woodlawn Avenue, Brantford, Ontario • N3V 1A6 • Brantford



