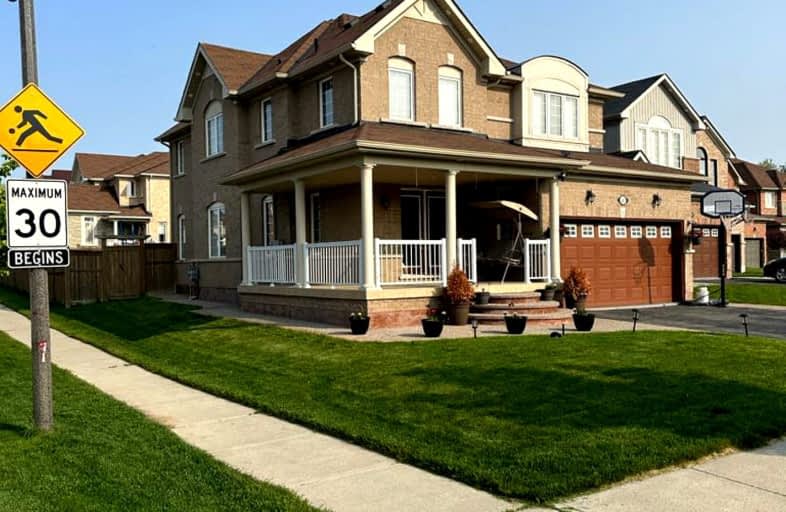Car-Dependent
- Almost all errands require a car.
22
/100
Somewhat Bikeable
- Most errands require a car.
36
/100

Echo Place Public School
Elementary: Public
2.37 km
St. Peter School
Elementary: Catholic
1.35 km
Onondaga-Brant Public School
Elementary: Public
2.58 km
Holy Cross School
Elementary: Catholic
2.96 km
King George School
Elementary: Public
3.50 km
Woodman-Cainsville School
Elementary: Public
2.35 km
St. Mary Catholic Learning Centre
Secondary: Catholic
3.87 km
Grand Erie Learning Alternatives
Secondary: Public
3.51 km
Tollgate Technological Skills Centre Secondary School
Secondary: Public
6.86 km
Pauline Johnson Collegiate and Vocational School
Secondary: Public
2.91 km
North Park Collegiate and Vocational School
Secondary: Public
5.05 km
Brantford Collegiate Institute and Vocational School
Secondary: Public
5.53 km









