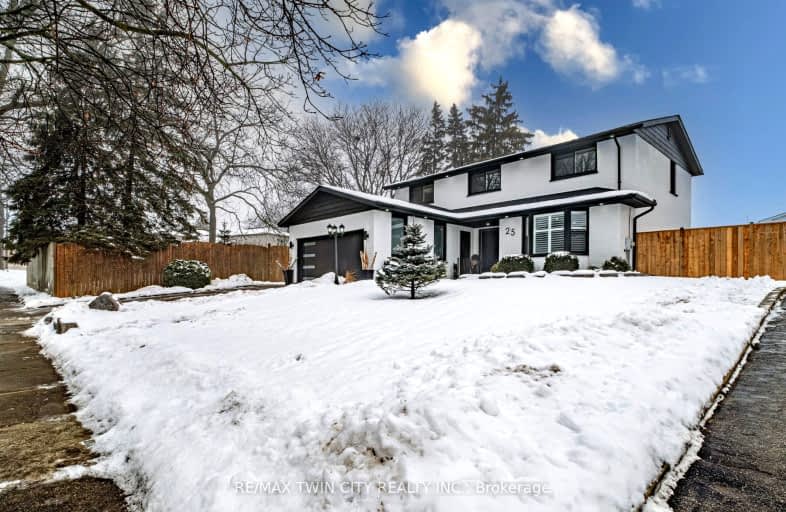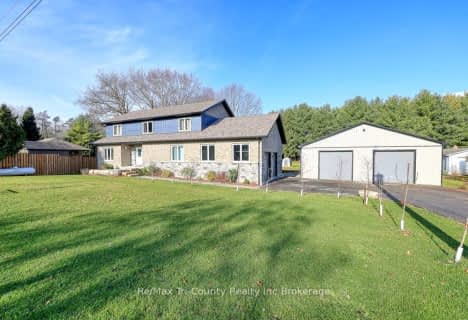
Video Tour
Car-Dependent
- Almost all errands require a car.
17
/100
Somewhat Bikeable
- Most errands require a car.
37
/100

St. Patrick School
Elementary: Catholic
1.34 km
Resurrection School
Elementary: Catholic
0.34 km
Centennial-Grand Woodlands School
Elementary: Public
0.73 km
St. Leo School
Elementary: Catholic
0.60 km
Cedarland Public School
Elementary: Public
0.30 km
Brier Park Public School
Elementary: Public
0.84 km
St. Mary Catholic Learning Centre
Secondary: Catholic
4.85 km
Grand Erie Learning Alternatives
Secondary: Public
3.59 km
Tollgate Technological Skills Centre Secondary School
Secondary: Public
2.68 km
St John's College
Secondary: Catholic
3.22 km
North Park Collegiate and Vocational School
Secondary: Public
1.48 km
Brantford Collegiate Institute and Vocational School
Secondary: Public
4.40 km
-
Lynden Hills Park
363 Brantwood Park Rd (Sympatica Crescent), Brantford ON N3T 5M1 2.83km -
Burnley Park
ON 3.16km -
Iroquois Park
ON 5.1km
-
RBC Royal Bank
300 King George Rd (King George Road), Brantford ON N3R 5L8 1.53km -
TD Canada Trust Branch and ATM
444 Fairview Dr, Brantford ON N3R 2X8 1.54km -
Scotiabank
265 King George Rd, Brantford ON N3R 6Y1 1.62km







