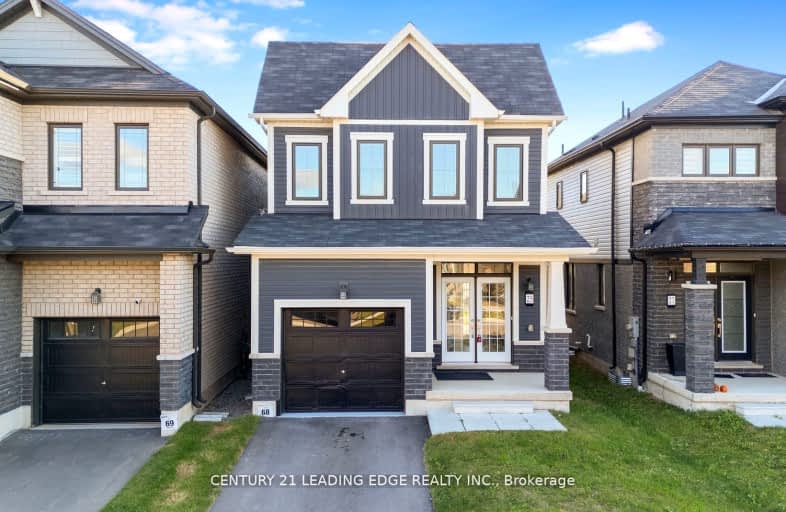Car-Dependent
- Most errands require a car.
33
/100
Some Transit
- Most errands require a car.
34
/100
Bikeable
- Some errands can be accomplished on bike.
66
/100

Centennial (Cambridge) Public School
Elementary: Public
1.91 km
Hillcrest Public School
Elementary: Public
1.32 km
St Elizabeth Catholic Elementary School
Elementary: Catholic
0.22 km
Our Lady of Fatima Catholic Elementary School
Elementary: Catholic
0.98 km
Woodland Park Public School
Elementary: Public
0.47 km
Hespeler Public School
Elementary: Public
0.97 km
Glenview Park Secondary School
Secondary: Public
8.74 km
Galt Collegiate and Vocational Institute
Secondary: Public
6.47 km
Monsignor Doyle Catholic Secondary School
Secondary: Catholic
9.30 km
Preston High School
Secondary: Public
6.83 km
Jacob Hespeler Secondary School
Secondary: Public
1.97 km
St Benedict Catholic Secondary School
Secondary: Catholic
3.62 km
-
Mill Race Park
36 Water St N (At Park Hill Rd), Cambridge ON N1R 3B1 4.42km -
Riverside Park
147 King St W (Eagle St. S.), Cambridge ON N3H 1B5 6.46km -
Clyde Park
Village Rd (Langford Dr), Clyde ON 6.63km
-
TD Canada Trust ATM
180 Holiday Inn Dr, Cambridge ON N3C 1Z4 2.46km -
CIBC Cash Dispenser
289 Hwy 401 E, Cambridge ON N3C 2V4 3.18km -
TD Canada Trust Branch and ATM
960 Franklin Blvd, Cambridge ON N1R 8R3 3.72km



