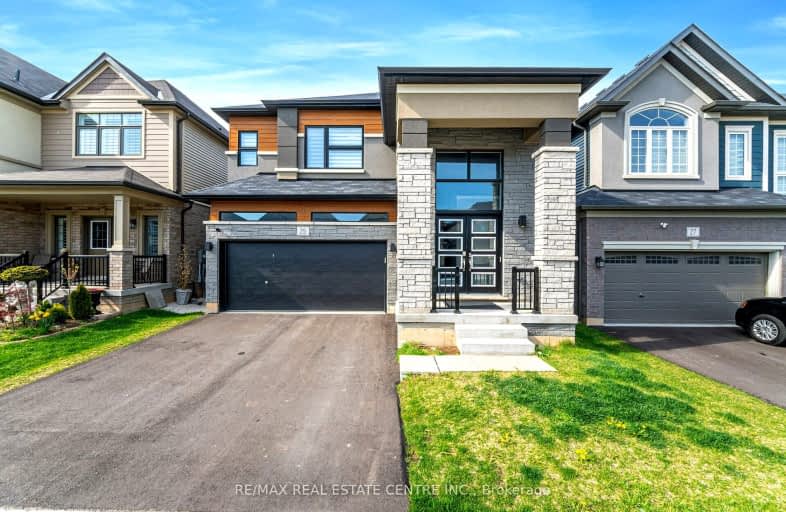Car-Dependent
- Almost all errands require a car.
20
/100
Somewhat Bikeable
- Most errands require a car.
37
/100

Echo Place Public School
Elementary: Public
2.52 km
St. Peter School
Elementary: Catholic
1.56 km
Onondaga-Brant Public School
Elementary: Public
2.62 km
Holy Cross School
Elementary: Catholic
3.01 km
Notre Dame School
Elementary: Catholic
4.01 km
Woodman-Cainsville School
Elementary: Public
2.48 km
St. Mary Catholic Learning Centre
Secondary: Catholic
3.99 km
Grand Erie Learning Alternatives
Secondary: Public
3.50 km
Tollgate Technological Skills Centre Secondary School
Secondary: Public
6.76 km
Pauline Johnson Collegiate and Vocational School
Secondary: Public
3.05 km
North Park Collegiate and Vocational School
Secondary: Public
4.90 km
Brantford Collegiate Institute and Vocational School
Secondary: Public
5.58 km
-
Johnson PARK
0.56km -
Grand Valley Trails
0.63km -
Mohawk Park Pavillion
2.86km
-
CIBC
1365C Colborne St, Brantford ON N3T 5M1 1.99km -
CIBC
775 Colborne St, Brantford ON N3S 3S3 2.02km -
BMO Bank of Montreal
195 Henry St, Brantford ON N3S 5C9 2.85km









