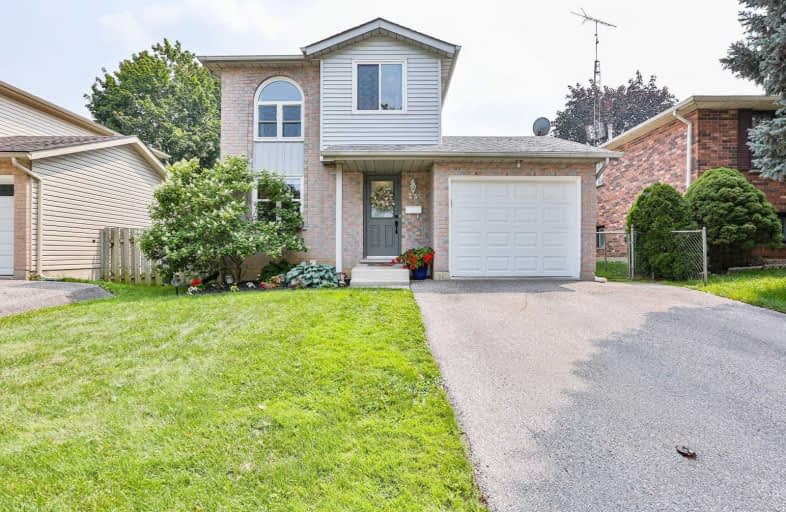
St. Patrick School
Elementary: Catholic
2.49 km
Resurrection School
Elementary: Catholic
2.04 km
Branlyn Community School
Elementary: Public
0.32 km
Brier Park Public School
Elementary: Public
1.88 km
Notre Dame School
Elementary: Catholic
0.26 km
Banbury Heights School
Elementary: Public
0.94 km
St. Mary Catholic Learning Centre
Secondary: Catholic
4.94 km
Grand Erie Learning Alternatives
Secondary: Public
3.63 km
Tollgate Technological Skills Centre Secondary School
Secondary: Public
4.71 km
Pauline Johnson Collegiate and Vocational School
Secondary: Public
4.56 km
North Park Collegiate and Vocational School
Secondary: Public
2.79 km
Brantford Collegiate Institute and Vocational School
Secondary: Public
5.37 km





