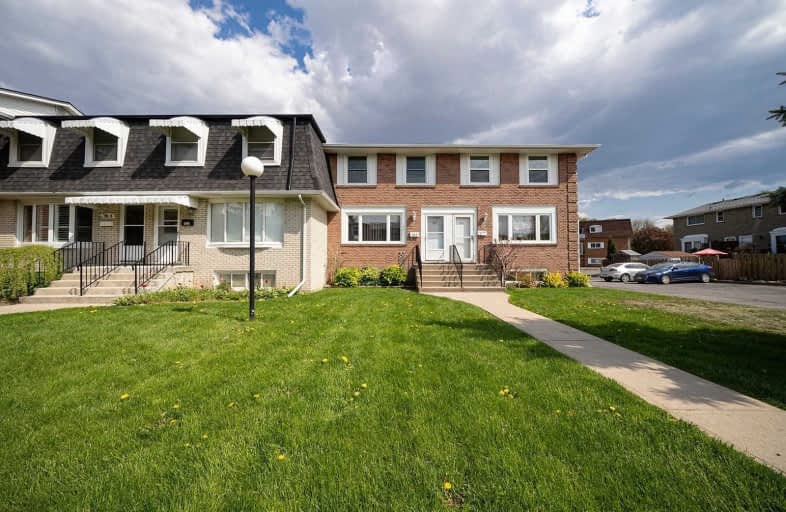Sold on May 25, 2021
Note: Property is not currently for sale or for rent.

-
Type: Condo Townhouse
-
Style: 2-Storey
-
Size: 1000 sqft
-
Pets: Restrict
-
Age: 31-50 years
-
Taxes: $2,162 per year
-
Maintenance Fees: 335 /mo
-
Days on Site: 7 Days
-
Added: May 18, 2021 (1 week on market)
-
Updated:
-
Last Checked: 2 months ago
-
MLS®#: X5239409
-
Listed By: Sutton - team realty inc., brokerage
Spotless Two Storey Townhouse Never Before Offered By The Original Owners For 50 Years. 3 Bedrooms, 1.5 Bathrooms & 1,004 Sq Ft, Private Fully Fenced-In Backyard And Gate Leading To Private Parking. Close To All Major Amenities, Excellent Schools & Minutes To Hwy 403. Building Insurance And Water Included With Condo Fee.
Extras
Offers Will Be Presented On Tuesday, May 25 At 2Pm Email For Appointment: Andrewandkaterealestate@Gmail.Com
Property Details
Facts for 02-26 Coachwood Road, Brantford
Status
Days on Market: 7
Last Status: Sold
Sold Date: May 25, 2021
Closed Date: Jun 29, 2021
Expiry Date: Aug 18, 2021
Sold Price: $378,888
Unavailable Date: May 25, 2021
Input Date: May 18, 2021
Prior LSC: Listing with no contract changes
Property
Status: Sale
Property Type: Condo Townhouse
Style: 2-Storey
Size (sq ft): 1000
Age: 31-50
Area: Brantford
Availability Date: Immediate
Assessment Amount: $166,000
Assessment Year: 2021
Inside
Bedrooms: 3
Bathrooms: 2
Kitchens: 1
Rooms: 9
Den/Family Room: Yes
Patio Terrace: None
Unit Exposure: North
Air Conditioning: Wall Unit
Fireplace: No
Ensuite Laundry: No
Washrooms: 2
Building
Stories: 1
Basement: Finished
Basement 2: Full
Heat Type: Baseboard
Heat Source: Electric
Exterior: Brick
Special Designation: Unknown
Parking
Parking Included: Yes
Garage Type: None
Parking Designation: None
Parking Features: Private
Covered Parking Spaces: 1
Total Parking Spaces: 1
Locker
Locker: None
Fees
Tax Year: 2021
Taxes Included: No
Building Insurance Included: Yes
Cable Included: No
Central A/C Included: No
Common Elements Included: Yes
Heating Included: No
Hydro Included: No
Water Included: Yes
Taxes: $2,162
Land
Cross Street: Brier Park Road To C
Municipality District: Brantford
Parcel Number: 327010031
Zoning: Residential
Condo
Condo Registry Office: BCC
Condo Corp#: 1
Property Management: G3 Property Solution
Additional Media
- Virtual Tour: https://www.youtube.com/watch?v=G2ygJtgxKZQ
Rooms
Room details for 02-26 Coachwood Road, Brantford
| Type | Dimensions | Description |
|---|---|---|
| Kitchen Main | 4.17 x 3.89 | |
| Living Main | 4.17 x 3.96 | |
| Br 2nd | 2.87 x 3.43 | |
| Br 2nd | 2.54 x 3.78 | |
| Br 2nd | 2.51 x 2.64 | |
| Bathroom 2nd | - | 4 Pc Bath |
| Rec Bsmt | 3.71 x 5.18 | |
| Laundry Bsmt | 3.86 x 4.11 | |
| Bathroom Bsmt | - | 2 Pc Bath |

| XXXXXXXX | XXX XX, XXXX |
XXXX XXX XXXX |
$XXX,XXX |
| XXX XX, XXXX |
XXXXXX XXX XXXX |
$XXX,XXX |
| XXXXXXXX XXXX | XXX XX, XXXX | $378,888 XXX XXXX |
| XXXXXXXX XXXXXX | XXX XX, XXXX | $339,900 XXX XXXX |

St. Patrick School
Elementary: CatholicResurrection School
Elementary: CatholicCedarland Public School
Elementary: PublicBranlyn Community School
Elementary: PublicBrier Park Public School
Elementary: PublicNotre Dame School
Elementary: CatholicSt. Mary Catholic Learning Centre
Secondary: CatholicGrand Erie Learning Alternatives
Secondary: PublicTollgate Technological Skills Centre Secondary School
Secondary: PublicPauline Johnson Collegiate and Vocational School
Secondary: PublicSt John's College
Secondary: CatholicNorth Park Collegiate and Vocational School
Secondary: Public
