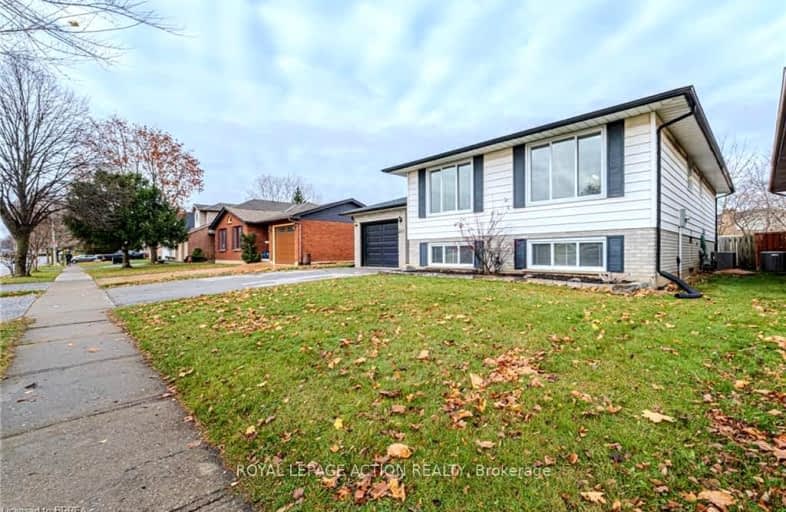Car-Dependent
- Most errands require a car.
49
/100
Somewhat Bikeable
- Most errands require a car.
47
/100

St. Patrick School
Elementary: Catholic
2.43 km
Resurrection School
Elementary: Catholic
1.89 km
Branlyn Community School
Elementary: Public
0.17 km
Brier Park Public School
Elementary: Public
1.78 km
Notre Dame School
Elementary: Catholic
0.15 km
Banbury Heights School
Elementary: Public
0.77 km
St. Mary Catholic Learning Centre
Secondary: Catholic
5.02 km
Grand Erie Learning Alternatives
Secondary: Public
3.70 km
Tollgate Technological Skills Centre Secondary School
Secondary: Public
4.61 km
Pauline Johnson Collegiate and Vocational School
Secondary: Public
4.67 km
North Park Collegiate and Vocational School
Secondary: Public
2.73 km
Brantford Collegiate Institute and Vocational School
Secondary: Public
5.38 km
-
Cameron Heights Park
Ontario 2.09km -
Wood St Park
Brantford ON 3.36km -
Dunsdon Park
6 Tollgate Rd (Somerset Road), Brantford ON 4.17km
-
Localcoin Bitcoin ATM - Lynden Convenience
181 Lynden Rd, Brantford ON N3R 8A7 0.82km -
RBC Dominion Securities Inc
274 Lynden Rd, Brantford ON N3R 0B9 1.12km -
Scotiabank
61 Lynden Rd (at Wayne Gretzky Pkwy.), Brantford ON N3R 7J9 1.17km













