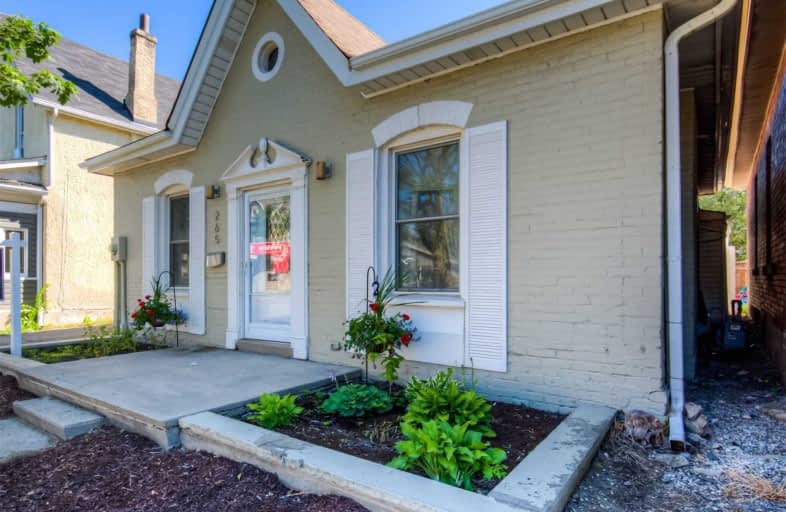
Christ the King School
Elementary: Catholic
0.46 km
Graham Bell-Victoria Public School
Elementary: Public
0.87 km
Grandview Public School
Elementary: Public
1.12 km
Lansdowne-Costain Public School
Elementary: Public
0.92 km
James Hillier Public School
Elementary: Public
1.40 km
Dufferin Public School
Elementary: Public
0.68 km
St. Mary Catholic Learning Centre
Secondary: Catholic
2.43 km
Grand Erie Learning Alternatives
Secondary: Public
2.35 km
Tollgate Technological Skills Centre Secondary School
Secondary: Public
2.08 km
St John's College
Secondary: Catholic
1.55 km
North Park Collegiate and Vocational School
Secondary: Public
2.51 km
Brantford Collegiate Institute and Vocational School
Secondary: Public
0.74 km




