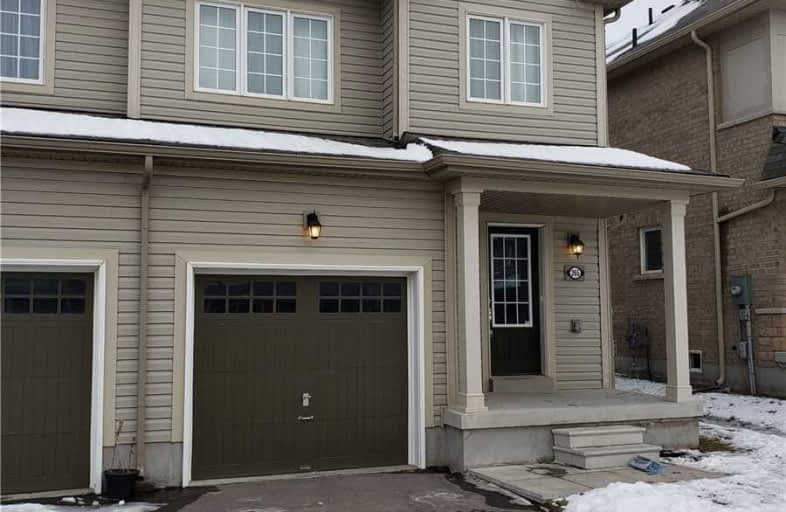Leased on Feb 26, 2020
Note: Property is not currently for sale or for rent.

-
Type: Att/Row/Twnhouse
-
Style: 2-Storey
-
Size: 1500 sqft
-
Lease Term: 1 Year
-
Possession: Flex
-
All Inclusive: N
-
Lot Size: 25.62 x 115.42 Feet
-
Age: 0-5 years
-
Days on Site: 24 Days
-
Added: Feb 02, 2020 (3 weeks on market)
-
Updated:
-
Last Checked: 1 month ago
-
MLS®#: X4682786
-
Listed By: Homelife maple leaf realty ltd., brokerage
Offering For Lease 3 Beds, 2.5 Baths, A Single Car Garage And Partially Fenced Yard. The Front Entrance Is Spacious And Offers A Large Coat Closet And 2 Piece Bath Step Away. A Large Laundry/Mud Room Is Off The Garage Adding Convenience. The Large Open Concepts Main Floor Space Is Perfect For Entertaining Your Family And Friends. The Kitchen Is Fabulous With Dark Cabinetry, Granite Counter Tops And Loads Of Storage Space.
Extras
All Window Coverings!! All Electric Light Fixtures!! Fridge, Stove, B/I Dishwasher, Washer & Dryer!!
Property Details
Facts for 265 Powell Road, Brantford
Status
Days on Market: 24
Last Status: Leased
Sold Date: Feb 26, 2020
Closed Date: Mar 01, 2020
Expiry Date: Apr 30, 2020
Sold Price: $1,800
Unavailable Date: Feb 26, 2020
Input Date: Feb 03, 2020
Prior LSC: Listing with no contract changes
Property
Status: Lease
Property Type: Att/Row/Twnhouse
Style: 2-Storey
Size (sq ft): 1500
Age: 0-5
Area: Brantford
Availability Date: Flex
Inside
Bedrooms: 3
Bathrooms: 3
Kitchens: 1
Rooms: 8
Den/Family Room: Yes
Air Conditioning: Central Air
Fireplace: No
Laundry: Ensuite
Washrooms: 3
Utilities
Utilities Included: N
Building
Basement: Unfinished
Heat Type: Forced Air
Heat Source: Gas
Exterior: Vinyl Siding
Private Entrance: Y
Water Supply: Municipal
Special Designation: Unknown
Parking
Driveway: Private
Parking Included: Yes
Garage Spaces: 1
Garage Type: Attached
Covered Parking Spaces: 1
Total Parking Spaces: 2
Fees
Cable Included: No
Central A/C Included: Yes
Common Elements Included: No
Heating Included: No
Hydro Included: No
Water Included: No
Land
Cross Street: Conklin Rd & Gillesp
Municipality District: Brantford
Fronting On: East
Pool: None
Sewer: Sewers
Lot Depth: 115.42 Feet
Lot Frontage: 25.62 Feet
Lot Irregularities: Part Block 122, Plan
Payment Frequency: Weekly
| XXXXXXXX | XXX XX, XXXX |
XXXXXX XXX XXXX |
$X,XXX |
| XXX XX, XXXX |
XXXXXX XXX XXXX |
$X,XXX | |
| XXXXXXXX | XXX XX, XXXX |
XXXX XXX XXXX |
$XXX,XXX |
| XXX XX, XXXX |
XXXXXX XXX XXXX |
$XXX,XXX | |
| XXXXXXXX | XXX XX, XXXX |
XXXXXXX XXX XXXX |
|
| XXX XX, XXXX |
XXXXXX XXX XXXX |
$XXX,XXX |
| XXXXXXXX XXXXXX | XXX XX, XXXX | $1,800 XXX XXXX |
| XXXXXXXX XXXXXX | XXX XX, XXXX | $1,800 XXX XXXX |
| XXXXXXXX XXXX | XXX XX, XXXX | $406,500 XXX XXXX |
| XXXXXXXX XXXXXX | XXX XX, XXXX | $415,000 XXX XXXX |
| XXXXXXXX XXXXXXX | XXX XX, XXXX | XXX XXXX |
| XXXXXXXX XXXXXX | XXX XX, XXXX | $430,000 XXX XXXX |

ÉÉC Sainte-Marguerite-Bourgeoys-Brantfrd
Elementary: CatholicSt. Basil Catholic Elementary School
Elementary: CatholicAgnes Hodge Public School
Elementary: PublicSt. Gabriel Catholic (Elementary) School
Elementary: CatholicWalter Gretzky Elementary School
Elementary: PublicRyerson Heights Elementary School
Elementary: PublicSt. Mary Catholic Learning Centre
Secondary: CatholicGrand Erie Learning Alternatives
Secondary: PublicTollgate Technological Skills Centre Secondary School
Secondary: PublicSt John's College
Secondary: CatholicBrantford Collegiate Institute and Vocational School
Secondary: PublicAssumption College School School
Secondary: Catholic

