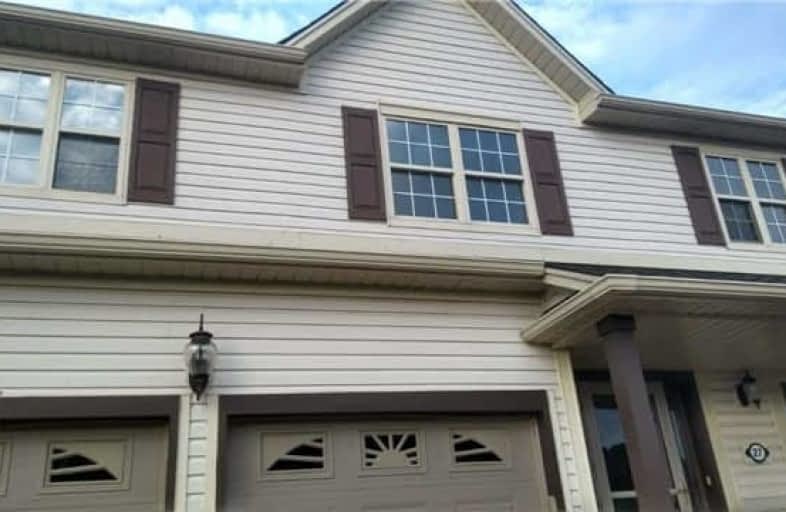Leased on Jun 15, 2018
Note: Property is not currently for sale or for rent.

-
Type: Detached
-
Style: 2-Storey
-
Lease Term: 1 Year
-
Possession: Flexible
-
All Inclusive: N
-
Lot Size: 0 x 0
-
Age: No Data
-
Days on Site: 14 Days
-
Added: Sep 07, 2019 (2 weeks on market)
-
Updated:
-
Last Checked: 2 months ago
-
MLS®#: X4148683
-
Listed By: Homelife/miracle realty ltd, brokerage
Wonderful 4 Bedroom Home Located In A Beautiful Area Of Brandtford. The Huge Family Room Has Amazing Size With Soaring Ceilings. There Is Beautiful Hardwood Floors In The Family Room And Living Room. The Kitchen Is Well Designed With S/S Appliances. The Bsmt Is Nicely Finished And Ready For The Perfect Recreation Space. Bedrooms Are Decent Sized And There Is Main Floor Laundry. Come And See This Beauty . You Will Love It !
Extras
Many Upgrades In This Home. Huge Deck For Summer Entertain. Stainless Steel Appliances In The Kitchen, Main Floor Laundry.
Property Details
Facts for 27 Sheppard Street, Brantford
Status
Days on Market: 14
Last Status: Leased
Sold Date: Jun 15, 2018
Closed Date: Jul 01, 2018
Expiry Date: Oct 01, 2018
Sold Price: $2,000
Unavailable Date: Jun 15, 2018
Input Date: Jun 01, 2018
Prior LSC: Listing with no contract changes
Property
Status: Lease
Property Type: Detached
Style: 2-Storey
Area: Brantford
Availability Date: Flexible
Inside
Bedrooms: 4
Bathrooms: 3
Kitchens: 1
Rooms: 15
Den/Family Room: Yes
Air Conditioning: Central Air
Fireplace: Yes
Laundry: Ensuite
Washrooms: 3
Utilities
Utilities Included: N
Building
Basement: Finished
Heat Type: Forced Air
Heat Source: Gas
Exterior: Vinyl Siding
Private Entrance: Y
Water Supply: Municipal
Special Designation: Unknown
Parking
Driveway: Private
Parking Included: Yes
Garage Spaces: 2
Garage Type: Attached
Covered Parking Spaces: 3
Total Parking Spaces: 5
Fees
Cable Included: No
Central A/C Included: No
Common Elements Included: No
Heating Included: No
Hydro Included: No
Water Included: No
Land
Cross Street: Shellard And Diana
Municipality District: Brantford
Fronting On: East
Pool: None
Sewer: Sewers
Rooms
Room details for 27 Sheppard Street, Brantford
| Type | Dimensions | Description |
|---|---|---|
| Foyer Main | - | Ceramic Floor |
| Kitchen Main | - | Stainless Steel Appl, Ceramic Floor, Breakfast Bar |
| Family Main | - | Hardwood Floor, Window |
| Den Main | - | Hardwood Floor |
| Laundry Main | - | Ceramic Floor, Side Door |
| Master 2nd | - | Broadloom, 5 Pc Ensuite, Closet |
| 2nd Br 2nd | - | Broadloom, Large Closet |
| 3rd Br 2nd | - | Broadloom, Large Closet |
| 4th Br 2nd | - | Broadloom, Large Closet |
| Rec Bsmt | - | Broadloom |
| Games Bsmt | - | Broadloom |
| Other Bsmt | - |
| XXXXXXXX | XXX XX, XXXX |
XXXXXX XXX XXXX |
$X,XXX |
| XXX XX, XXXX |
XXXXXX XXX XXXX |
$X,XXX | |
| XXXXXXXX | XXX XX, XXXX |
XXXX XXX XXXX |
$XXX,XXX |
| XXX XX, XXXX |
XXXXXX XXX XXXX |
$XXX,XXX |
| XXXXXXXX XXXXXX | XXX XX, XXXX | $2,000 XXX XXXX |
| XXXXXXXX XXXXXX | XXX XX, XXXX | $2,000 XXX XXXX |
| XXXXXXXX XXXX | XXX XX, XXXX | $560,000 XXX XXXX |
| XXXXXXXX XXXXXX | XXX XX, XXXX | $569,000 XXX XXXX |

ÉÉC Sainte-Marguerite-Bourgeoys-Brantfrd
Elementary: CatholicSt. Basil Catholic Elementary School
Elementary: CatholicAgnes Hodge Public School
Elementary: PublicSt. Gabriel Catholic (Elementary) School
Elementary: CatholicWalter Gretzky Elementary School
Elementary: PublicRyerson Heights Elementary School
Elementary: PublicSt. Mary Catholic Learning Centre
Secondary: CatholicGrand Erie Learning Alternatives
Secondary: PublicTollgate Technological Skills Centre Secondary School
Secondary: PublicSt John's College
Secondary: CatholicBrantford Collegiate Institute and Vocational School
Secondary: PublicAssumption College School School
Secondary: Catholic

