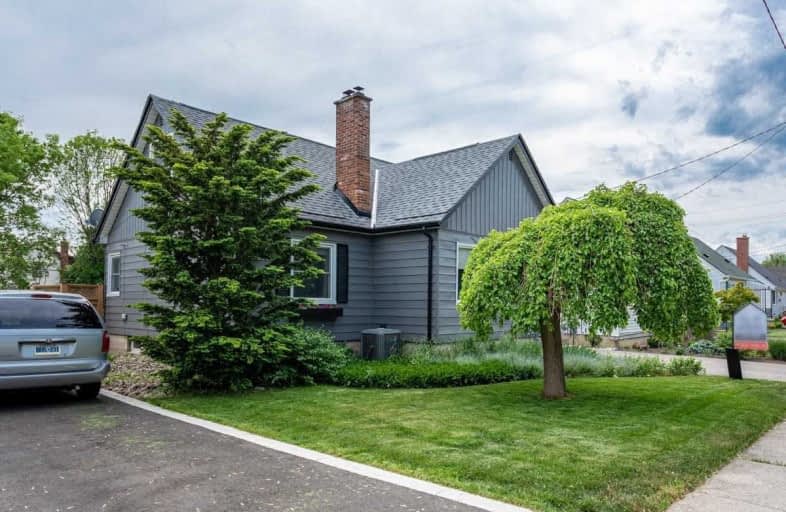Sold on Jun 16, 2020
Note: Property is not currently for sale or for rent.

-
Type: Detached
-
Style: 1 1/2 Storey
-
Lot Size: 50 x 120 Feet
-
Age: 31-50 years
-
Taxes: $2,826 per year
-
Days on Site: 11 Days
-
Added: Jun 05, 2020 (1 week on market)
-
Updated:
-
Last Checked: 2 months ago
-
MLS®#: X4782360
-
Listed By: Forest hill real estate inc., brokerage
Lovely Home With Newly Fenced (2019) Back Yard & Trex Deck Running The Length Of House. Friendly, Treed, Respectful, Neighbourhood On Dead End Street (Cul De Sac). There Are 2 Main Floor Bdrms. The 2 Upper Bdrms Have Vaulted Ceiling & Exposed Beams. Living Rm With Coffered Ceiling & Wood Burning Fireplace. Separate Dining Room. 1 Bathroom. Furnace/Cac/Doors/Windows/Tankless Hot Water/Gas Line All Installed 2008, Roof 2010. Circa 1948, Seller Is 2nd Owner.
Extras
Fridge Stove Dishwasher Microwave Washer Dryer.
Property Details
Facts for 27 Slater Street, Brantford
Status
Days on Market: 11
Last Status: Sold
Sold Date: Jun 16, 2020
Closed Date: Jul 31, 2020
Expiry Date: Sep 08, 2020
Sold Price: $415,400
Unavailable Date: Jun 16, 2020
Input Date: Jun 05, 2020
Prior LSC: Sold
Property
Status: Sale
Property Type: Detached
Style: 1 1/2 Storey
Age: 31-50
Area: Brantford
Availability Date: Flexible
Inside
Bedrooms: 4
Bathrooms: 1
Kitchens: 1
Rooms: 7
Den/Family Room: No
Air Conditioning: Central Air
Fireplace: Yes
Laundry Level: Lower
Washrooms: 1
Building
Basement: Full
Basement 2: Part Fin
Heat Type: Forced Air
Heat Source: Gas
Exterior: Alum Siding
Water Supply: Municipal
Special Designation: Unknown
Parking
Driveway: Front Yard
Garage Type: None
Covered Parking Spaces: 2
Total Parking Spaces: 2
Fees
Tax Year: 2019
Tax Legal Description: Plan 234 Pt Lt 79
Taxes: $2,826
Land
Cross Street: Roberts & Dufferin A
Municipality District: Brantford
Fronting On: West
Pool: None
Sewer: Septic
Lot Depth: 120 Feet
Lot Frontage: 50 Feet
Additional Media
- Virtual Tour: https://my.matterport.com/show/?m=h7ma1WziPkv
Rooms
Room details for 27 Slater Street, Brantford
| Type | Dimensions | Description |
|---|---|---|
| Living Main | 3.40 x 5.50 | Fireplace, Hardwood Floor |
| Dining Main | 2.30 x 3.50 | Hardwood Floor |
| Kitchen Main | 2.90 x 3.50 | |
| Master Main | 3.50 x 3.80 | Hardwood Floor |
| 2nd Br 2nd | 3.60 x 4.60 | Vaulted Ceiling, Beamed |
| 3rd Br 2nd | 2.90 x 3.60 | Vaulted Ceiling, Beamed |
| Rec Bsmt | 3.20 x 6.90 | |
| Rec Bsmt | 2.90 x 3.60 | L-Shaped Room |
| Laundry Bsmt | 2.90 x 3.60 |

| XXXXXXXX | XXX XX, XXXX |
XXXX XXX XXXX |
$XXX,XXX |
| XXX XX, XXXX |
XXXXXX XXX XXXX |
$XXX,XXX |
| XXXXXXXX XXXX | XXX XX, XXXX | $415,400 XXX XXXX |
| XXXXXXXX XXXXXX | XXX XX, XXXX | $417,900 XXX XXXX |

Christ the King School
Elementary: CatholicGraham Bell-Victoria Public School
Elementary: PublicGrandview Public School
Elementary: PublicLansdowne-Costain Public School
Elementary: PublicJames Hillier Public School
Elementary: PublicDufferin Public School
Elementary: PublicSt. Mary Catholic Learning Centre
Secondary: CatholicTollgate Technological Skills Centre Secondary School
Secondary: PublicSt John's College
Secondary: CatholicNorth Park Collegiate and Vocational School
Secondary: PublicBrantford Collegiate Institute and Vocational School
Secondary: PublicAssumption College School School
Secondary: Catholic
