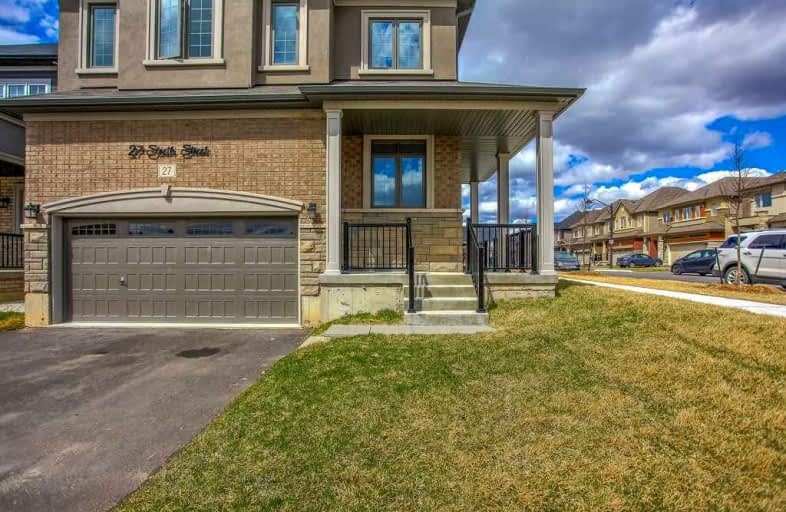
Echo Place Public School
Elementary: Public
2.39 km
St. Peter School
Elementary: Catholic
1.46 km
Onondaga-Brant Public School
Elementary: Public
2.77 km
Holy Cross School
Elementary: Catholic
2.87 km
Notre Dame School
Elementary: Catholic
3.92 km
Woodman-Cainsville School
Elementary: Public
2.36 km
St. Mary Catholic Learning Centre
Secondary: Catholic
3.85 km
Grand Erie Learning Alternatives
Secondary: Public
3.36 km
Tollgate Technological Skills Centre Secondary School
Secondary: Public
6.62 km
Pauline Johnson Collegiate and Vocational School
Secondary: Public
2.92 km
North Park Collegiate and Vocational School
Secondary: Public
4.77 km
Brantford Collegiate Institute and Vocational School
Secondary: Public
5.43 km






