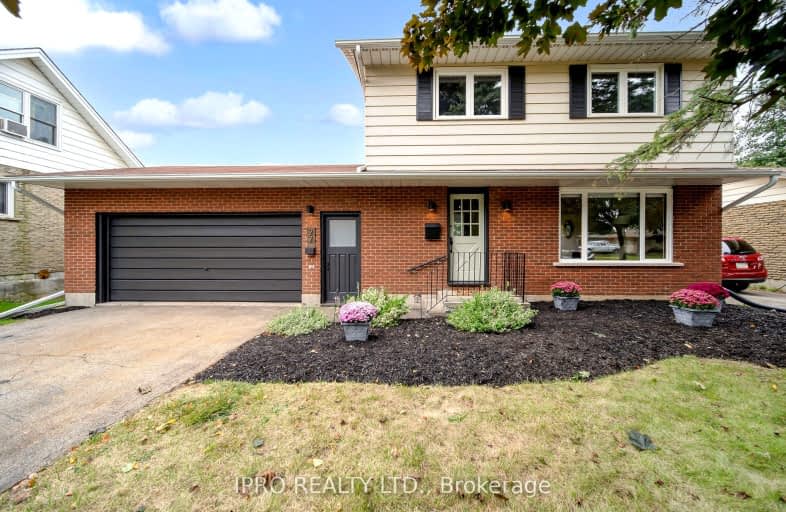Car-Dependent
- Most errands require a car.
36
/100
Somewhat Bikeable
- Most errands require a car.
45
/100

St. Patrick School
Elementary: Catholic
1.21 km
Resurrection School
Elementary: Catholic
0.25 km
Centennial-Grand Woodlands School
Elementary: Public
0.99 km
St. Leo School
Elementary: Catholic
1.19 km
Cedarland Public School
Elementary: Public
0.80 km
Brier Park Public School
Elementary: Public
0.46 km
St. Mary Catholic Learning Centre
Secondary: Catholic
4.62 km
Grand Erie Learning Alternatives
Secondary: Public
3.31 km
Tollgate Technological Skills Centre Secondary School
Secondary: Public
3.05 km
St John's College
Secondary: Catholic
3.52 km
North Park Collegiate and Vocational School
Secondary: Public
1.45 km
Brantford Collegiate Institute and Vocational School
Secondary: Public
4.40 km
-
Wilkes Park
Ontario 1.49km -
Bridle Path Park
Ontario 1.99km -
Lynden Hills Park
363 Brantwood Park Rd (Sympatica Crescent), Brantford ON N3P 1G8 2.25km
-
Localcoin Bitcoin ATM - Hasty Market
627 Park Rd N, Brantford ON N3T 5L8 0.75km -
TD Bank Financial Group
444 Fairview Dr (at West Street), Brantford ON N3R 2X8 1.06km -
CIBC
84 Lynden Rd (Wayne Gretzky Pkwy.), Brantford ON N3R 6B8 1.52km



