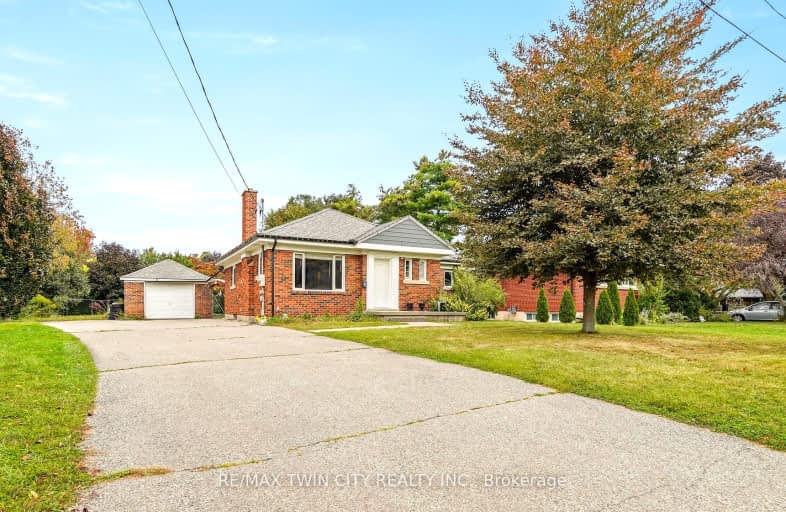Somewhat Walkable
- Some errands can be accomplished on foot.
66
/100
Bikeable
- Some errands can be accomplished on bike.
54
/100

Greenbrier Public School
Elementary: Public
0.91 km
Grandview Public School
Elementary: Public
1.52 km
Centennial-Grand Woodlands School
Elementary: Public
0.90 km
St. Pius X Catholic Elementary School
Elementary: Catholic
0.66 km
James Hillier Public School
Elementary: Public
1.27 km
Our Lady of Providence Catholic Elementary School
Elementary: Catholic
1.05 km
St. Mary Catholic Learning Centre
Secondary: Catholic
4.00 km
Grand Erie Learning Alternatives
Secondary: Public
3.00 km
Tollgate Technological Skills Centre Secondary School
Secondary: Public
1.17 km
St John's College
Secondary: Catholic
1.64 km
North Park Collegiate and Vocational School
Secondary: Public
0.97 km
Brantford Collegiate Institute and Vocational School
Secondary: Public
3.07 km














