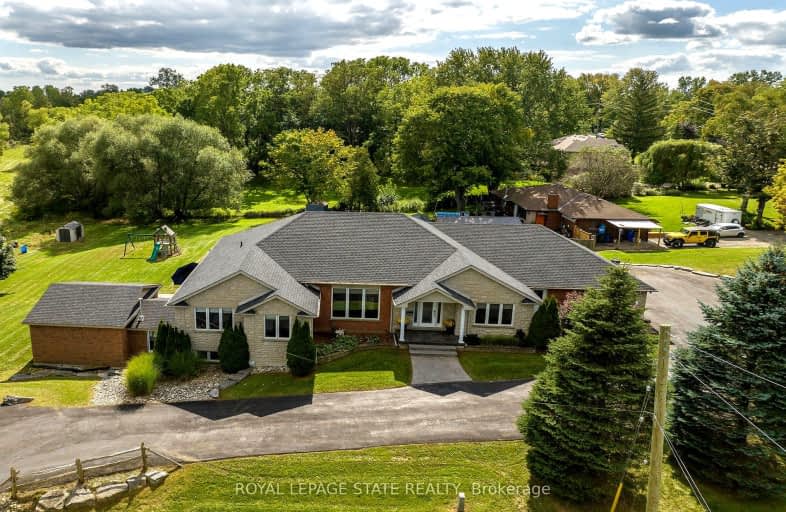Car-Dependent
- Almost all errands require a car.
4
/100
Somewhat Bikeable
- Most errands require a car.
32
/100

St. Theresa School
Elementary: Catholic
4.77 km
Mount Pleasant School
Elementary: Public
1.14 km
St. Basil Catholic Elementary School
Elementary: Catholic
2.52 km
St. Gabriel Catholic (Elementary) School
Elementary: Catholic
3.82 km
Walter Gretzky Elementary School
Elementary: Public
2.25 km
Ryerson Heights Elementary School
Elementary: Public
3.71 km
St. Mary Catholic Learning Centre
Secondary: Catholic
6.99 km
Grand Erie Learning Alternatives
Secondary: Public
8.15 km
Tollgate Technological Skills Centre Secondary School
Secondary: Public
8.51 km
St John's College
Secondary: Catholic
7.85 km
Brantford Collegiate Institute and Vocational School
Secondary: Public
6.39 km
Assumption College School School
Secondary: Catholic
3.47 km
-
Brooklyn Park
ON 4.84km -
Dogford Park
189 Gilkison St, Brantford ON 5.32km -
City View Park
184 Terr Hill St (Wells Avenue), Brantford ON 5.42km
-
TD Canada Trust Branch and ATM
230 Shellard Lane, Brantford ON N3T 0B9 3.5km -
Bitcoin Depot - Bitcoin ATM
230 Shellard Lane, Brantford ON N3T 0B9 3.5km -
TD Bank Financial Group
230 Shellard Lane, Brantford ON N3T 0B9 3.58km



