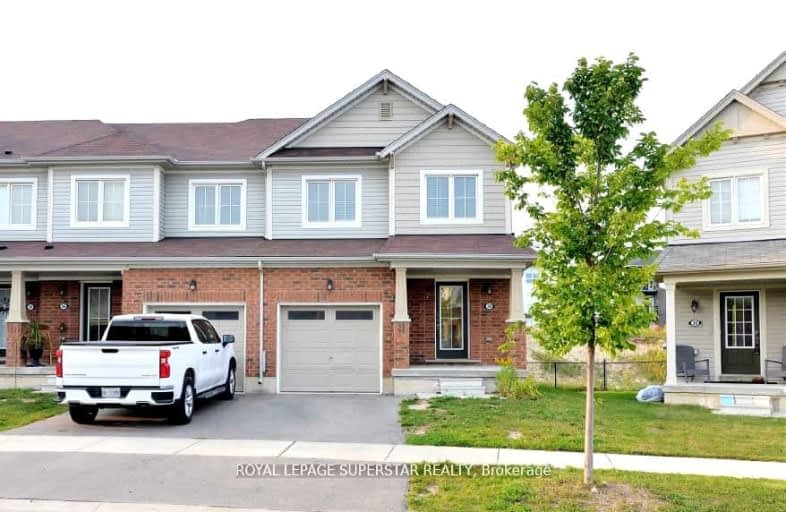Car-Dependent
- Most errands require a car.
Bikeable
- Some errands can be accomplished on bike.

St. Basil Catholic Elementary School
Elementary: CatholicAgnes Hodge Public School
Elementary: PublicSt. Gabriel Catholic (Elementary) School
Elementary: CatholicDufferin Public School
Elementary: PublicWalter Gretzky Elementary School
Elementary: PublicRyerson Heights Elementary School
Elementary: PublicSt. Mary Catholic Learning Centre
Secondary: CatholicGrand Erie Learning Alternatives
Secondary: PublicTollgate Technological Skills Centre Secondary School
Secondary: PublicSt John's College
Secondary: CatholicBrantford Collegiate Institute and Vocational School
Secondary: PublicAssumption College School School
Secondary: Catholic-
Edith Montour Park
Longboat, Brantford ON 0.55km -
City View Park
184 Terr Hill St (Wells Avenue), Brantford ON 2.25km -
Cockshutt Park
Brantford ON 2.59km
-
BMO Bank of Montreal
310 Colborne St, Brantford ON N3S 3M9 1.67km -
President's Choice Financial ATM
108 Colborne St W, Brantford ON N3T 1K7 2.52km -
Localcoin Bitcoin ATM - in and Out Convenience - Brantford
40 Dalhousie St, Brantford ON N3T 2H8 3.42km
- 3 bath
- 3 bed
- 1500 sqft
82-620 Colborne Street W. South, Brantford, Ontario • N3T 5L5 • Brantford














